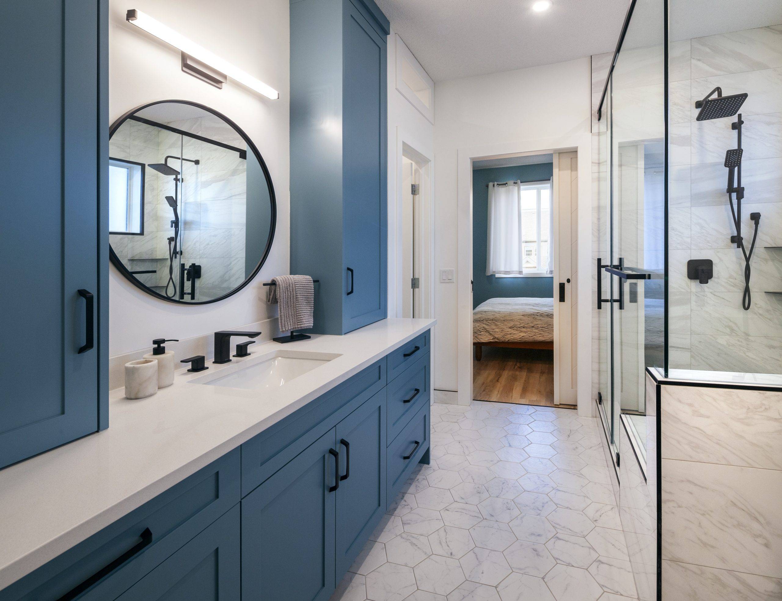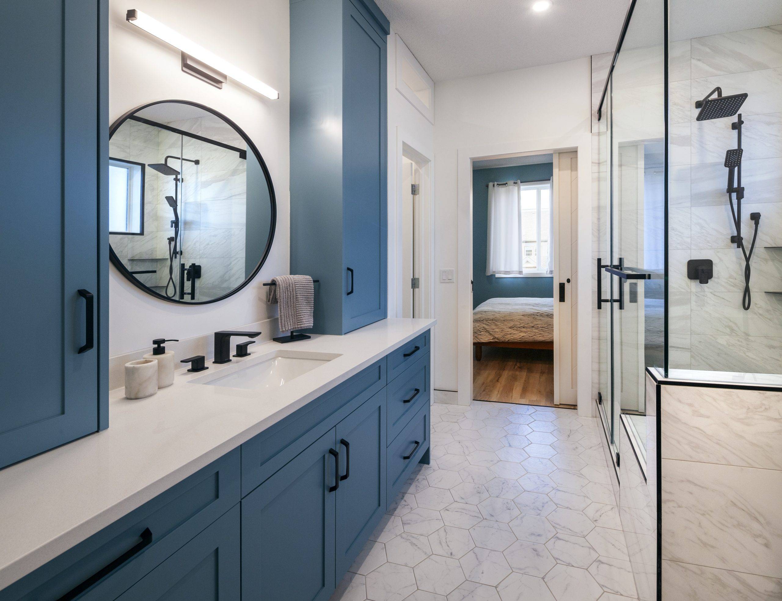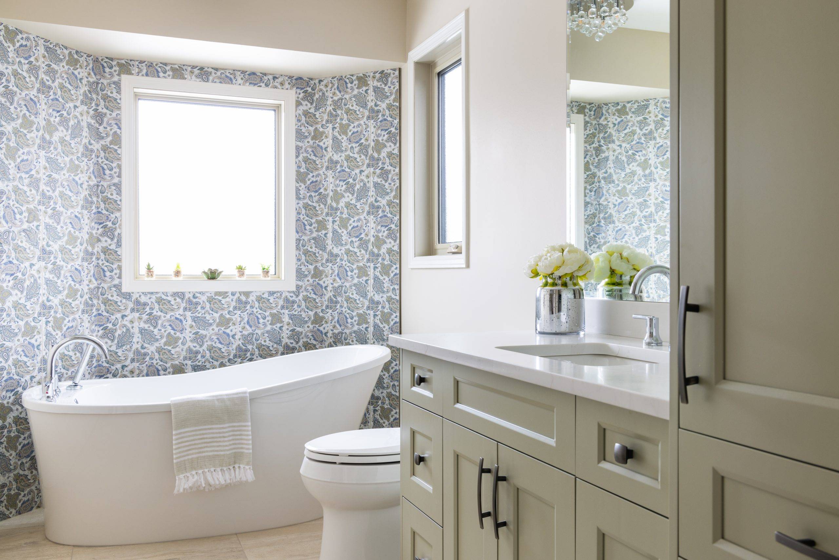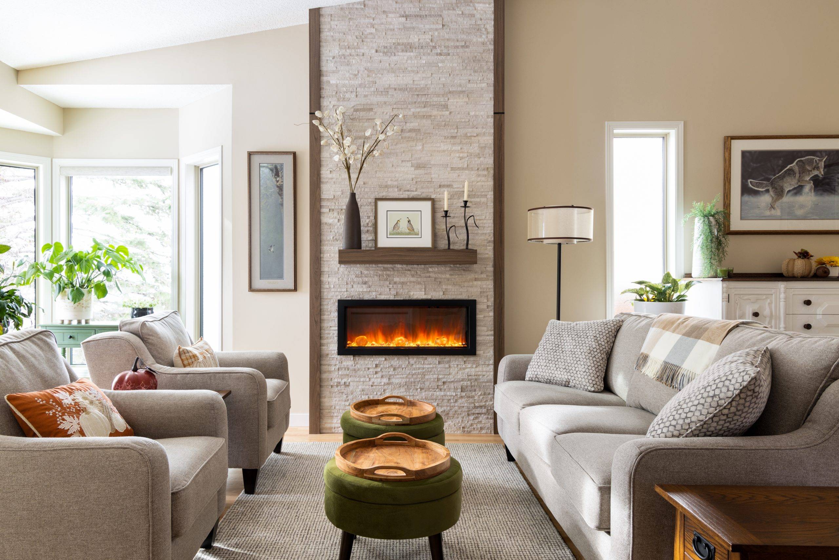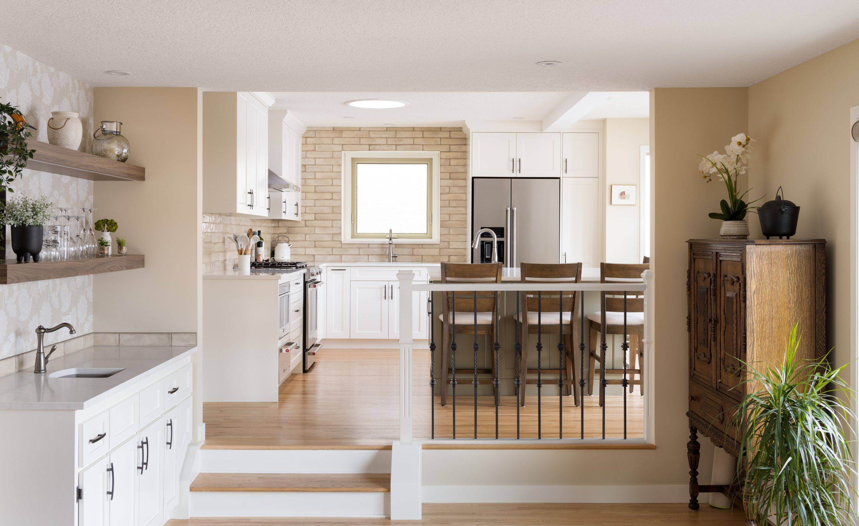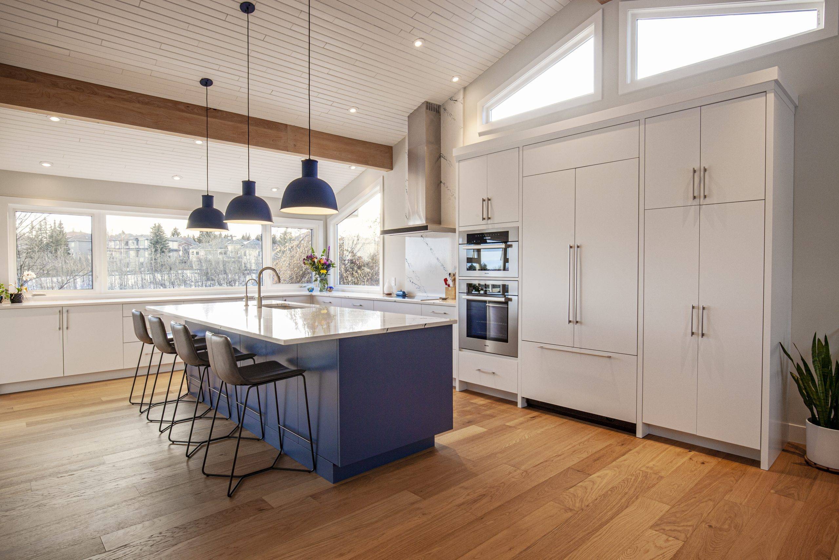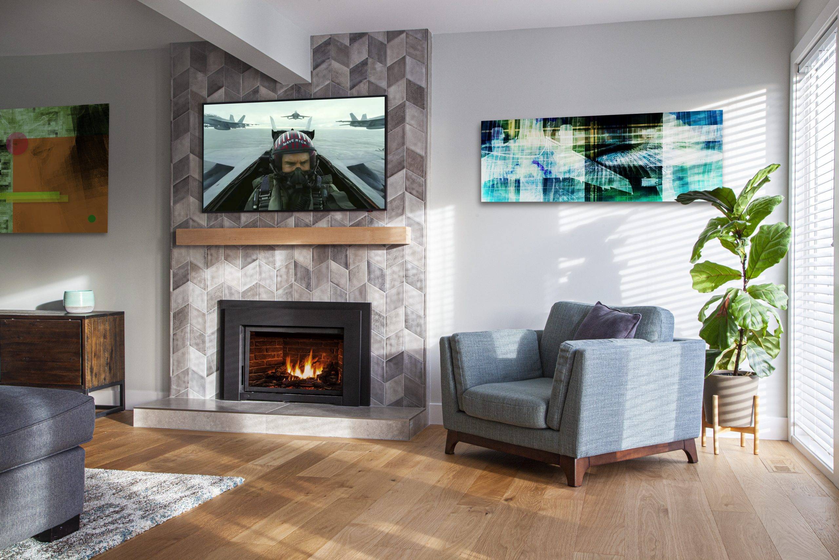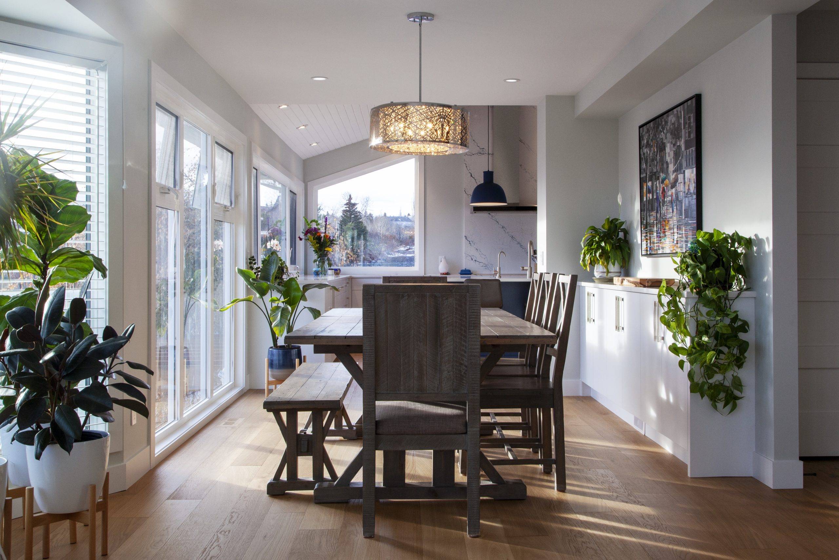Airdrie Bathroom Renovations
What You Need to Know About Airdrie Bathroom Renovations
Airdrie Bathroom Renovations
What You Need to Know About Airdrie Bathroom Renovations
As an award-winning Airdrie Home Builder, Pinnacle Group Renovations has a proven track record of success when it comes to Renovations and Custom Builds; it is a name that Airdrie homeowners know and trust. Know that you can always count on our team of experts to provide you with the very best guidance in transforming this personal space.
We focus on getting the job done right! If you just searched Google for “bathroom renovations airdrie”, then make sure you choose our team and you’ll avoid false promises from unprofessional companies with no proven reputation or track record.
As an award-winning Airdrie Home Builder, Pinnacle Group Renovations has a proven track record of success when it comes to Renovations and Custom Builds; it is a name that Airdrie homeowners know and trust. Know that you can always count on our team of experts to provide you with the very best guidance in transforming this personal space.
We focus on getting the job done right! If you just searched Google for “bathroom renovations airdrie”, then make sure you choose our team and you’ll avoid false promises from unprofessional companies with no proven reputation or track record.
Why Choose Pinnacle Group For Bathroom Renovations?
Rest assured that when you choose Pinnacle Group Renovations for your bathroom remodeling in Airdrie, our top priority is providing you with an experience that is as stress-free as possible. That is why we offer our SCC 3-Way Guarantee™. Simply put, we guarantee your start date, completion date, and bathroom renovation cost. We are proud to be the only RenoMark™ Renovator to offer this level of guarantee to all our customers and provide you with the peace of mind that your bathroom remodel is in good hands. Have confidence with our guarantee that we stand by for your next bathroom renovations.
What we do?
When it comes to Home Builders Airdrie, our team of expert renovation consultants, architects, designers, production staff, trades and suppliers work efficiently together. Using Pinnacle’s Building Planning Process, our team will guide you through the entire process of one of our famous bathroom renovations Airdrie – from start to finish.
Perhaps you need more than just a bathroom makeover? No problem! We understand that Airdrie bathroom renovations are often part of a larger scale whole home renovation. If you have several renovation requirements but want to renovate in stages, as a Home Builders Airdrie expert, we will help you evaluate your overall goals to ensure any unnecessary costs or redundancies are avoided.
Luxury Bathroom Designs by Pinnacle Group Renovations
A common issue consumers experience when undertaking their Airdrie bathroom renovation is delays in cabinetry which can bring home renovation projects to a grinding halt; resulting in cost over-runs and missed completion dates. Having our own in-house cabinetry and millwork division means this issue is completely mitigated if you choose to work with Pinnacle Group Renovations.
Our designers love the fact they can create a limitless colour palate when it comes to incorporating custom cabinetry into your bathroom design, leaving you free to explore a myriad of bathroom remodeling ideas.
Bathroom Renovations Airdrie – FAQ’s

What are the latest trends in Airdrie bathroom renovation designs?
We have seen a real trend towards consumers wanting to make a statement with their main floor powder room, incorporating an array of impressive design materials to create an elegant space for guests.
Ensuites continue to be spa inspired with the intent to create luxurious, tranquil spaces that encourage relaxation and revitalization. We have seen a definite tendency towards large walk-in showers in ensuites, sometimes at the expense of a soaker tub. These choices are always customer driven but it is particularly common when there is a limited amount of floor space available and a tub accessible in another main level bathroom. Some consumers would rather forfeit the footprint of the tub and have a larger shower if minimal impact on the existing floor plan is a concern. Other considerations include enclosing the toilet area; this is now an expectation in estate home design.
Creating a serene mood in bathrooms is vitally influenced by the lighting choices, making indirect lighting, pendant lighting and chandeliers popular as well as capitalizing on the natural light available. Light infiltration can be achieved through large windows and skylights as well as by enclosing the toilet area with opaque glass or 10 mil tempered glass.
Bringing the outside in by infusing organic substances like wood, stone and metal into the bathroom design is prevalent and authenticates the Zen like feel many are trying to achieve in their bathroom spaces; from river rock walls, polished limestone floors to bamboo laminate countertops and cast-concrete sinks that have the look and feel of carved stone; nature inspired design materials definitely abound.
When it comes to flooring, hand scraped wide planked hardwood in powder rooms where there is no shower is trending, along with antique distressed tile that actually looks like hardwood but can sustain moisture in ensuites.
Semi-submerged vessel sinks with high neck faucets continue their appeal along with the new found popularity of wall mounted toilets and bidets.
In addition, an aging population is prompting consideration of accessible features such as grab bars and the integration of curbless and level-access showers in bathroom designs. It is important to discuss with your Renovator not only your present needs but also your future needs so the design can integrate potential lifestyle changes with minimal future Renovation requirements when the time arises.
At the end of the day, your bathroom should be a reflection of you and your family’s present and future lifestyle requirements, integrating a design style that is authentic to your family. Ultimately your satisfaction with your end project will be greatly influenced by the time invested by your Renovator at the onset; ensure they have a significant Design Discovery Process in place that involves the entire team including architect, production staff, interior designer, and all trades involved.
Long term we would like to Renovate several rooms in our home but we want to start with our ensuite; are there any considerations with this approach?
Work top down when it comes to considerations regarding plumbing; plumbing flows from the highest point to the lowest point. Looking at the entire home evolution versus from a single room Renovation perspective can greatly impact the design choices you make that could affect future Renovation plans. The following is a real life example of the impact this can have on a Renovation.
A Client came to us to Renovate the main floor of their home. During the Pinnacle Design Discovery Process, we discussed the fact that they were considering Renovating their second storey in the future. We strongly advised them to incorporate preparations for this potential phase 2 Renovation into the plan from the onset. Even though this would have incurred some additional up front design and build costs to accomplish this, in the long run this approach was a more cost efficient solution. This would have entailed burying the necessary plumbing and electrical in the walls and ceiling for future second storey Renovations during the first phase of the main floor Renovation; this would significantly reduce their phase 2 Renovation costs. Unfortunately they did not heed our advice and went forward with their main floor Renovation without future consideration for the second storey revitalization. Three years later we have now been asked to Renovate their second storey which unfortunately requires opening up their beautifully Renovated main floor ceiling to incorporate plumbing pipes for their ensuite Renovation on the second floor; ultimately this means portions of the main floor Renovation have to be done twice with added costs and lifestyle impact. Ensure your Builder helps you evaluate not only your immediate needs but your long term goals and thoroughly weigh these considerations.
We also see limitations placed on bathroom Renovations due to the location of plumbing fixtures; don’t let this determine the best use of the space. Using the right diagnostic tools, your Airdrie Builder should be able to recommend the best possible solution to achieve your goals which may include relocating fixtures; ultimately you want your Builder to determine a plan of action that requires the least amount of impact and the most cost effective solution to maximize your use of space.
What are the advantages of hiring a Design-Build Firm when it comes to bathroom Renovations?
As well, a reputable Design-Build Firm will also utilize leading edge diagnostic equipment such as a thermal camera to evaluate the build site prior to any initial tear down. The insight provided by this evaluation can greatly influence the final project specifications. For example, a thermal camera can identify the main stack location, heat run location, joist directions, and beam locations that are all buried behind the drywall. A reputable Design-Build contractor will invest in this equipment so they aren’t guessing or having to unnecessarily cut into your walls. Think of it like an MRI for your home; who would want a surgery performed on their body without first having the proper diagnosis; the surgeon has a plan and knows exactly what he or she is dealing with prior to the first cut just like a Builder who uses the right diagnostic equipment so they can plan the best execution of your Renovation requirements.
See What Our Clients are saying
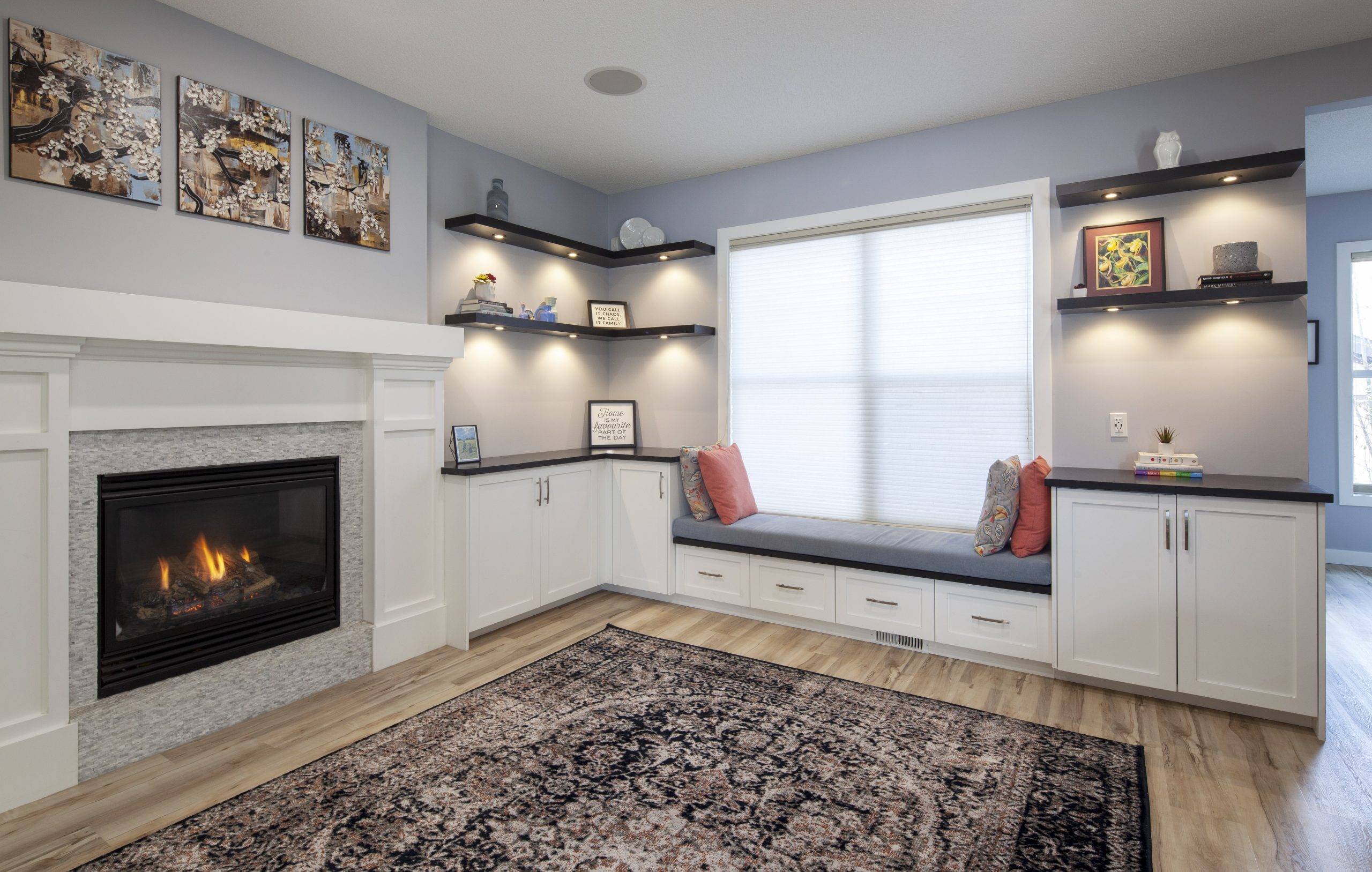
Pinnacle Group Renovations' owner, Paul, has designed a great process...
…very similar to a commercial building project. The SCC Guarantee was the main reason we chose Pinnacle Group. No one else would guarantee a start and finish date. Jami is very good at what she does. She thinks functionally and from an ‘aging in place’ perspective. We have a future proof design. When there were hiccups, Paul and his project manager immediately took responsibility and communicated a resolution plan. The finished product is better than anything that we have seen or were expecting. The Pinnacle staff made it so we could trust them and have faith they would get it all done. If someone wants a renovation done on time and on budget, they should choose Pinnacle Group Renovations.
Tiffany & Ryan C, SE Calgary, AB
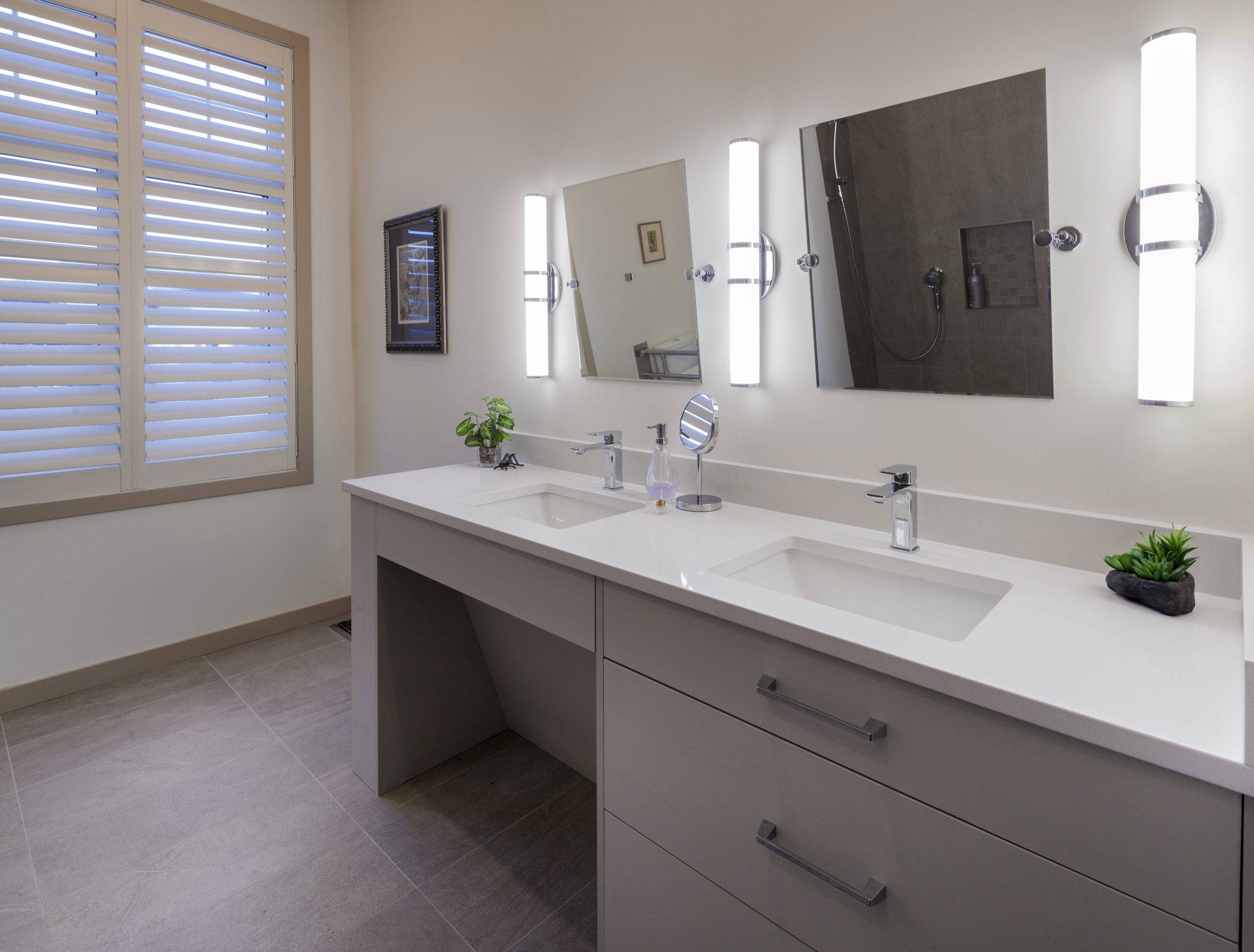
100% great experience with Paul, the owner of the Pinnacle Group, and his staff...
“Paul held himself to a high standard and ensured that quality work was done. We thank God for Jami, their designer. She had good ideas, listened to us, and delivered on the functionality and also made our kitchen and home look pretty. Pinnacle’s Site Supervisor, Brennan, answered questions and was very professional. He found solutions and got things done. He always talked to us and was detail oriented. We have already recommended Pinnacle Group because they are ethical and solution oriented. Pinnacle did the project on time and with quality. We could trust them and the whole team is great. You pay a premium price with Pinnacle but it is money well spent and they deal with issues professionally.”
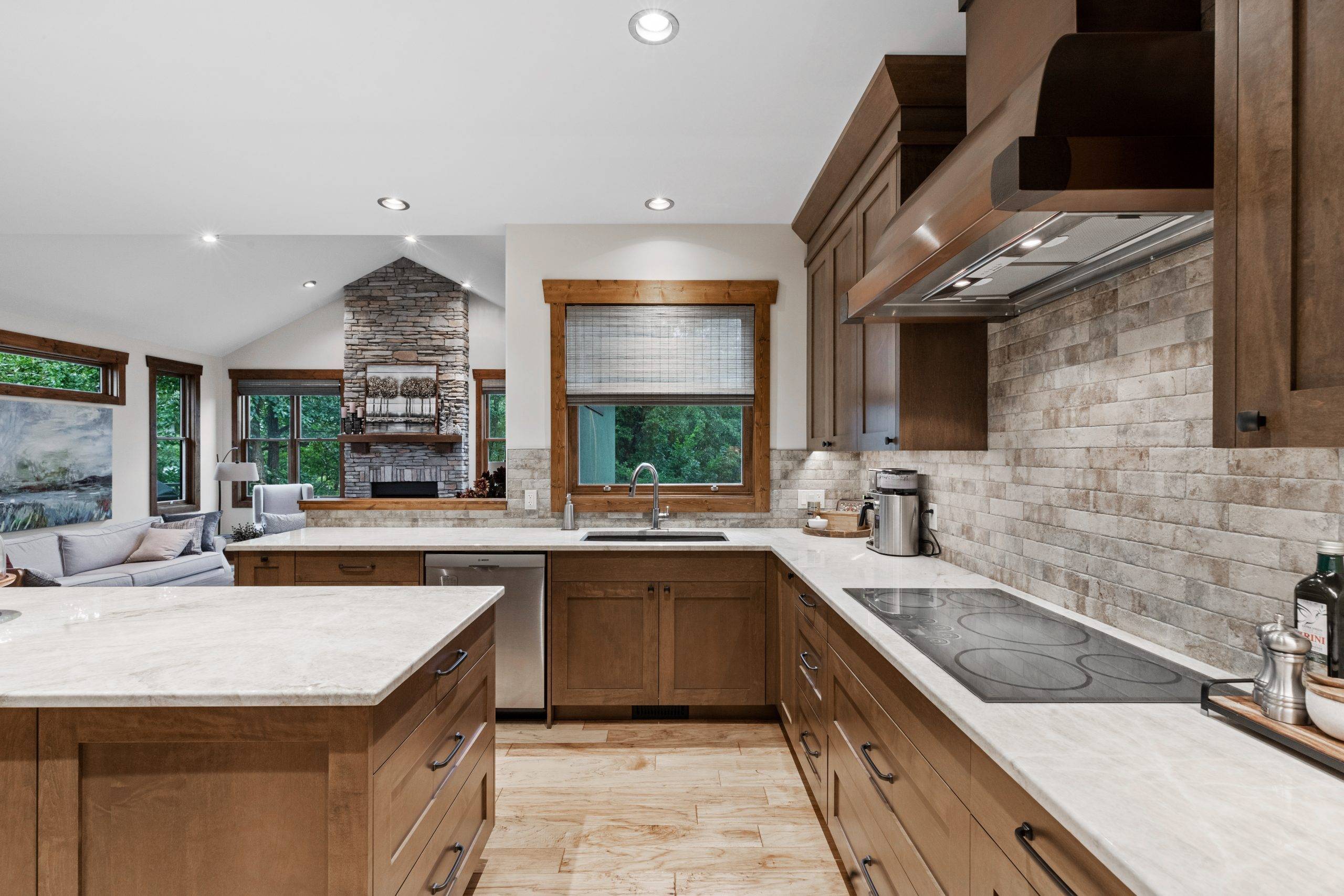
The best thing about Pinnacle Group is that they're honest and fair...
We trust them, and that’s everything. They didn’t always try to be right, but listened and were fair to deal with. Paul, the owner, has a good handle on the trades and sub trades. He knows his business very well. Jami is a wonderful designer, patient, always very helpful and open to feedback. We love Pinnacle Site Supervisors, Brennan and Grant. They were patient and would explain everything. They were also open to moving things or making changes for us. Pinnacle did an outstanding job. We can tell by the feedback from our family and friends how impressed they are.”
Cynthia & David P, SW Calgary, AB
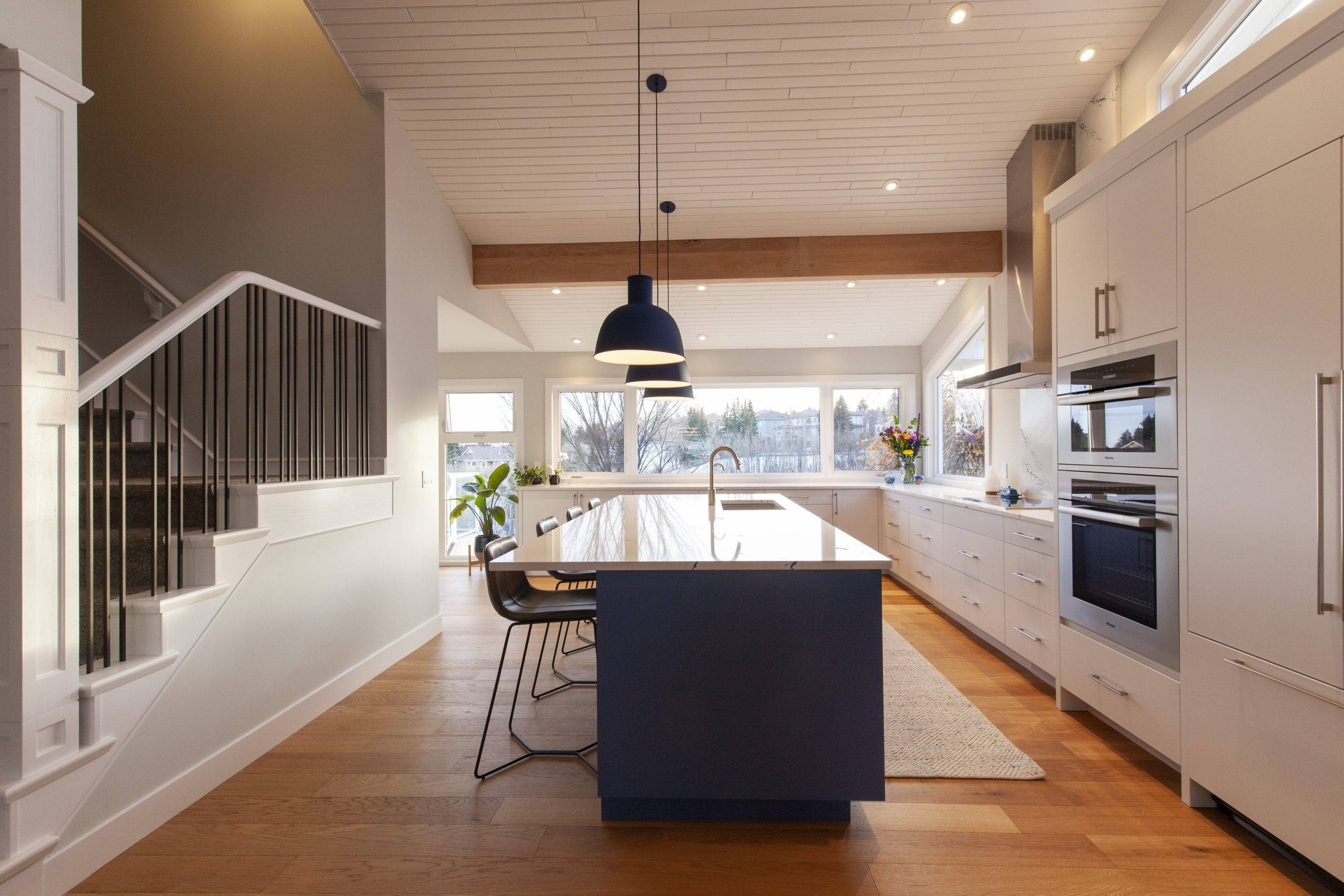
“Pinnacle Group's trades and the millwork people did a really good job...
We liked the personalities of Paul, Pinnacle Group’s owner, Brennan, their site supervisor, and Jami, their designer, as well as attending the Pinnacle open houses. We wanted an established company because we were having a load bearing post removed, and needed to make sure the company was legit. We value the quality of the reno and working with Jami. Brennan gave good suggestions too, like the pantry redesign. We actually miss interacting with Brennan, Jami! and the team! Pinnacle was pleasant to work with and the quality is great. We are happy with our reno.”
Deborah and Dean S, NW Calgary, AB
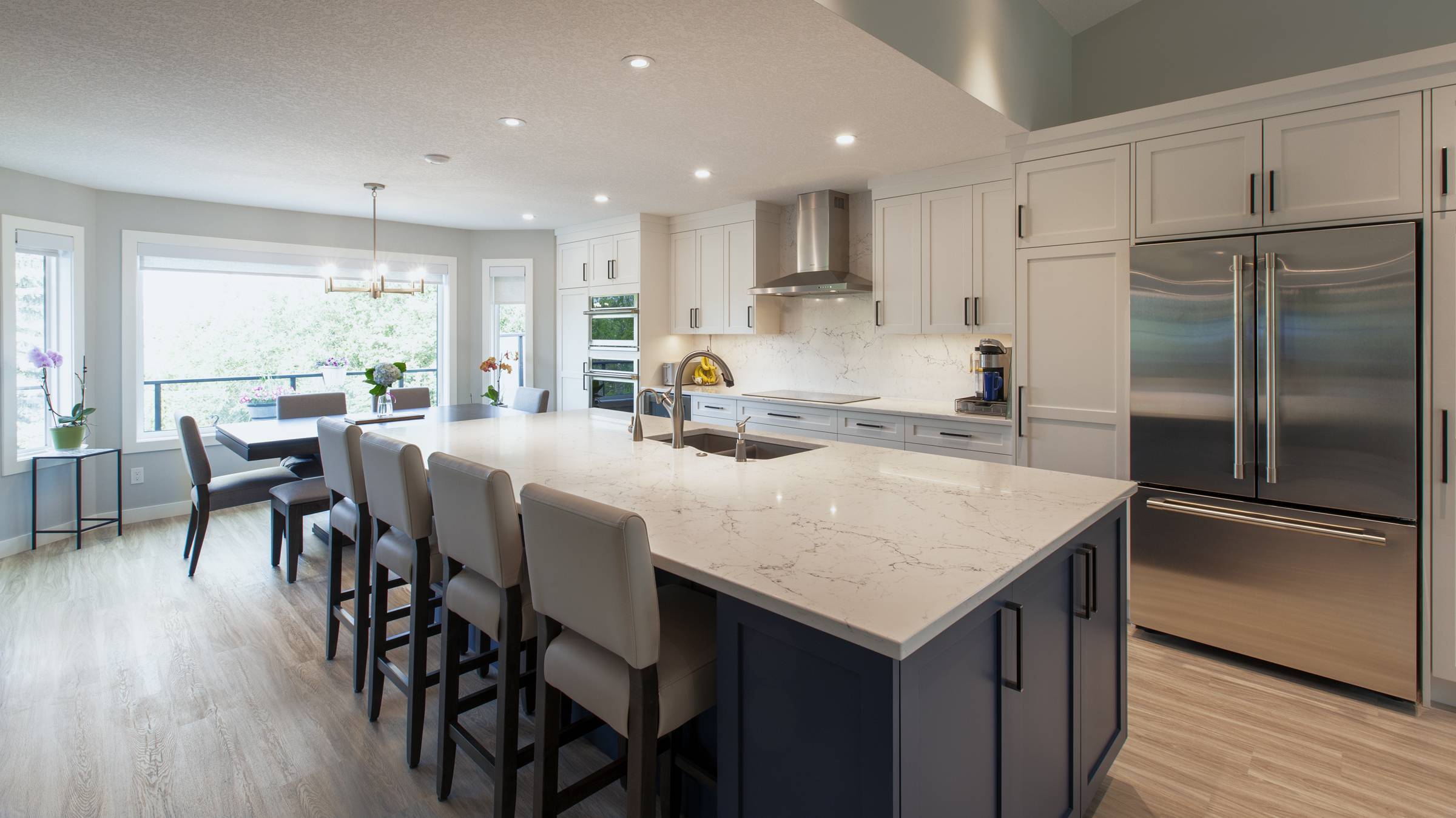
We totally enjoyed working with Paul, the owner of Pinnacle Group, and Jami, their designer
They were friendly, professional, and we enjoyed the experience. Brennan and Grant, the site supervisors, were warm, friendly, and really down to earth. They explained things in a way I could understand. They would resolve any concerns I had during the process. We recommend Pinnacle for the quality of workmanship, their timelines and good communication. When I recommend them to my friends and neighbours, I tell them you have to pay for quality. We ended up renovating the whole house. We got our money’s worth.
Grace G
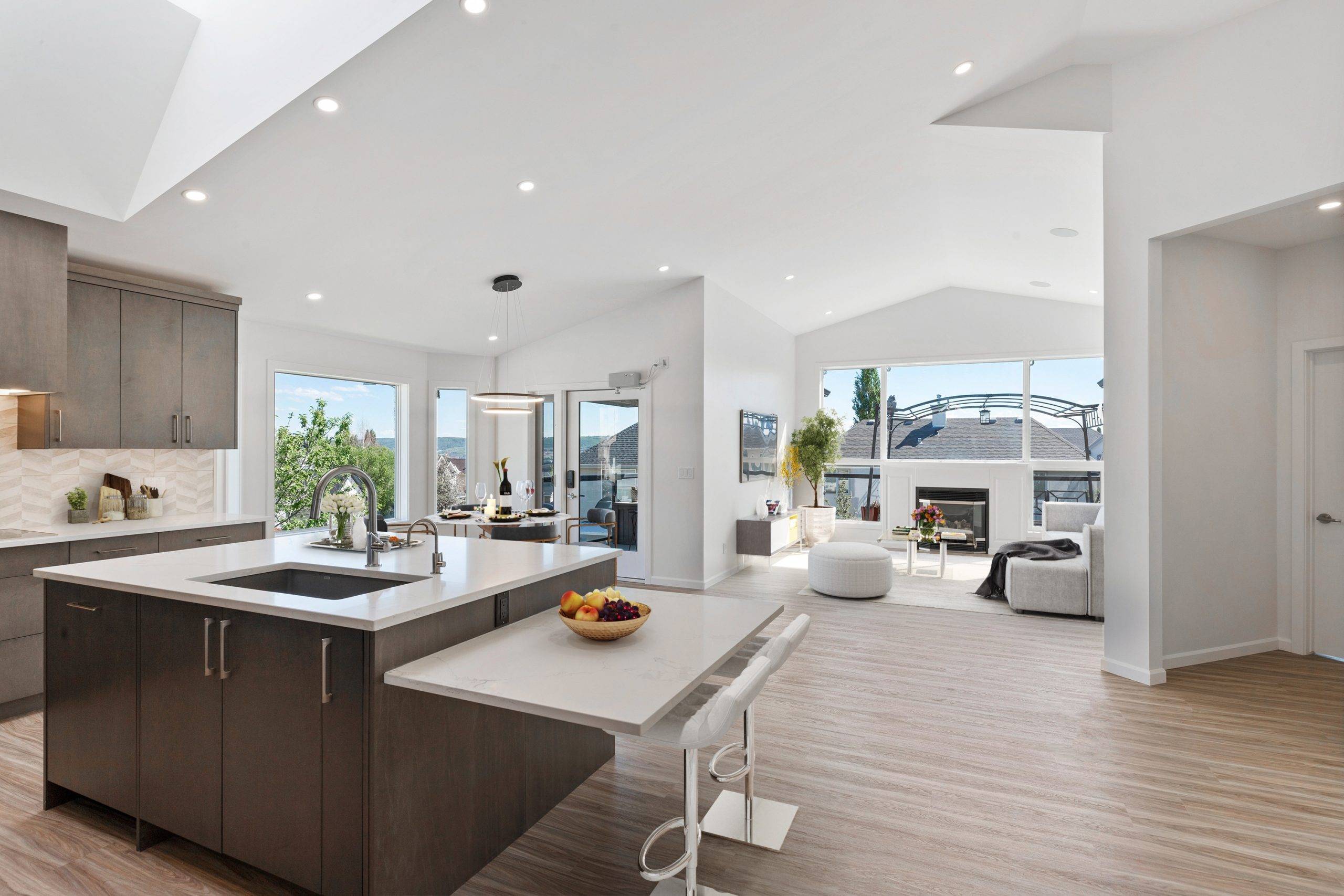
I interviewed 3 companies, and it was the interaction with Pinnacle Group's owner, Paul Klassen, that sold the project. and Jami, their designer.
From our conversation, I got a good sense of his character. He was genuine and trustworthy, so we proceeded with Pinnacle. The group as a whole was fantastic. The project was on time and on budget. The way Brennan and Grant, the site supervisors, handled themselves was great. When there were issues, Brennan and Grant listened and they delivered what they said they would.”
Randy and Barb W
See What Our Clients are saying

Pinnacle Group Renovations' owner, Paul, has designed a great process...
Tiffany & Ryan C, SE Calgary, AB

100% great experience with Paul, the owner of the Pinnacle Group, and his staff...
Kip H & Kelly F, SW Calgary, AB
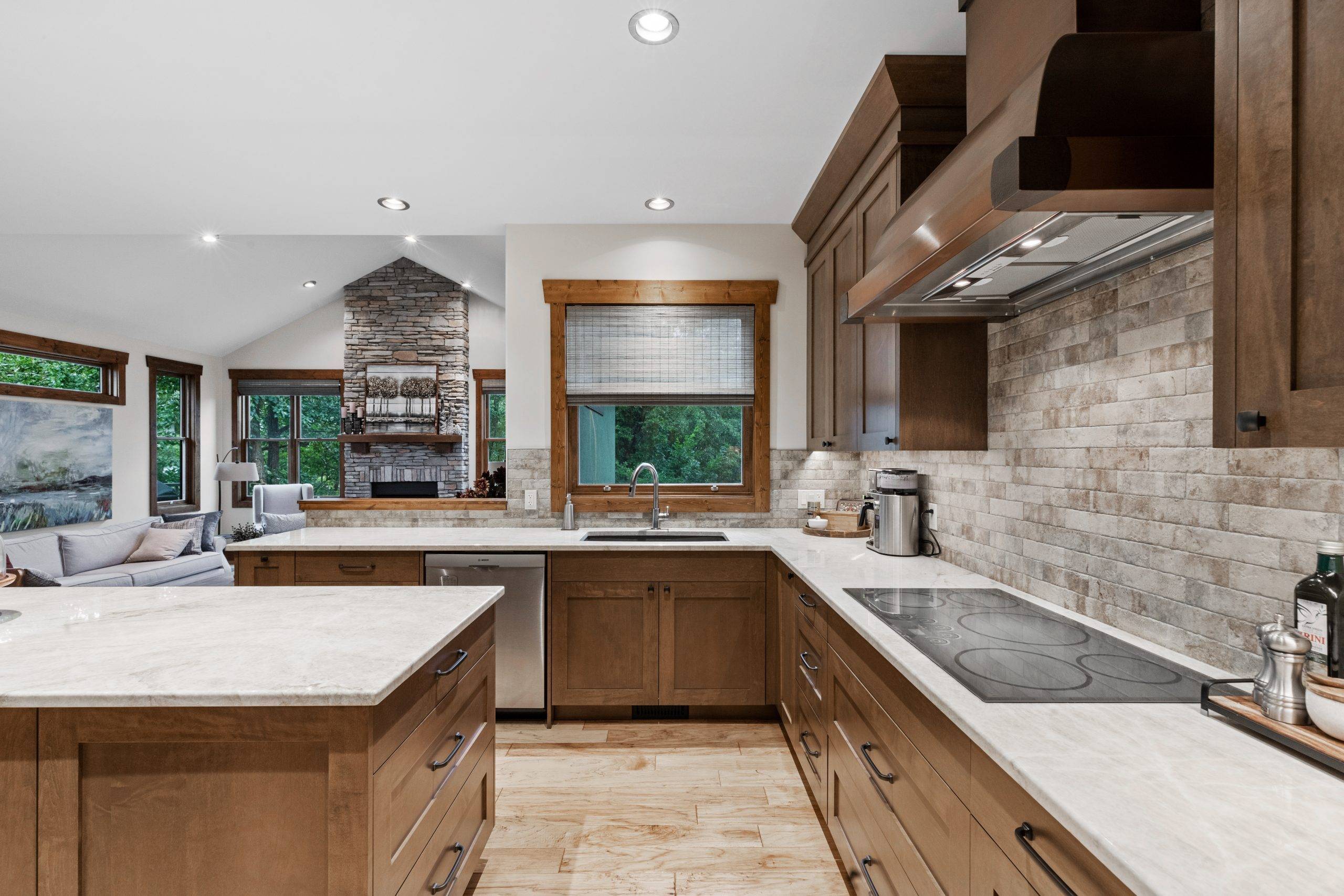
The best thing about Pinnacle Group is that they're honest and fair...
Cynthia & David P, SW Calgary, AB

“Pinnacle Group's trades and the millwork people did a really good job...
Deborah and Dean S, NW Calgary, AB
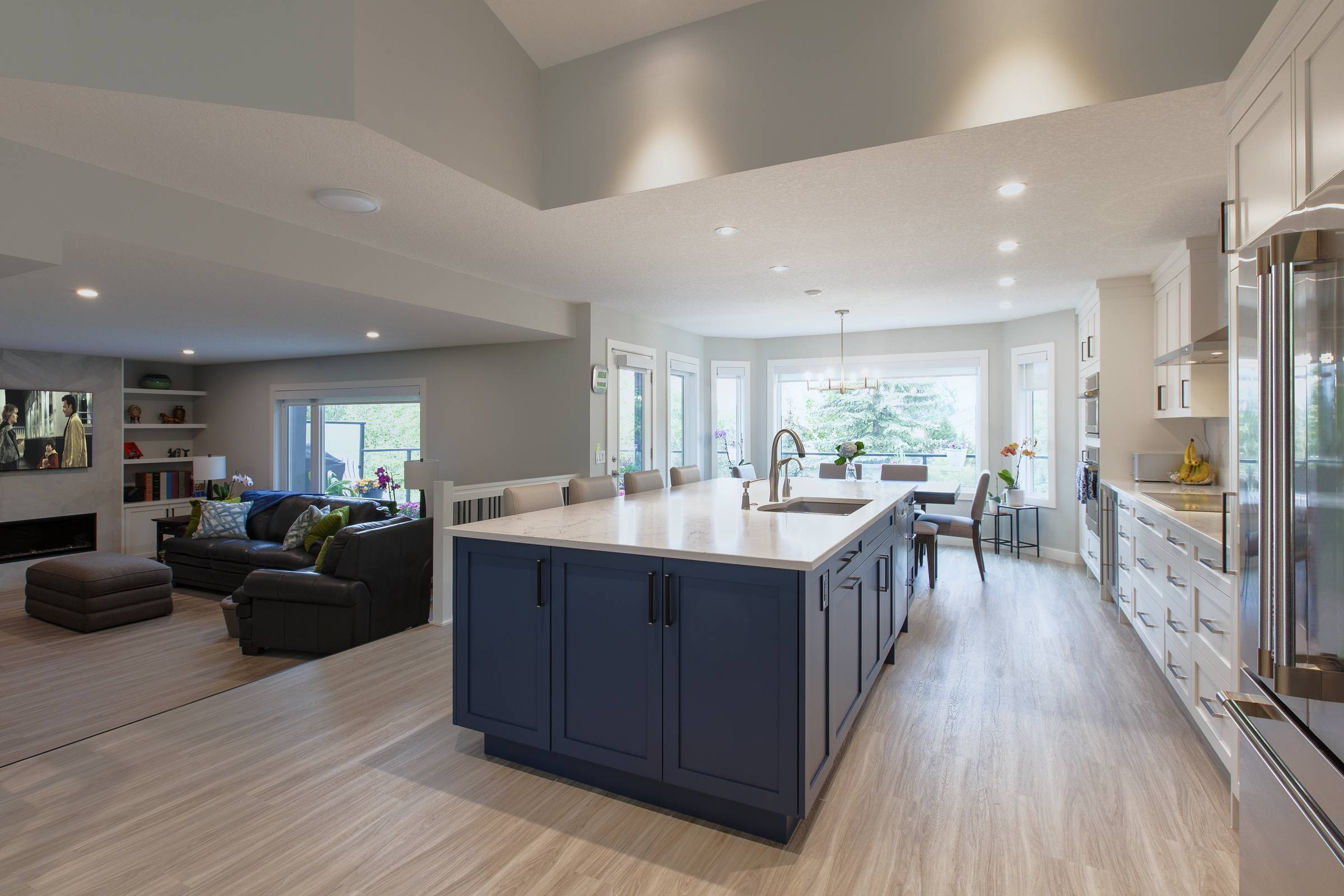
We totally enjoyed working with Paul, the owner of Pinnacle Group, and Jami, their designer
Grace G, NW Calgary, AB

I interviewed 3 companies, and it was the interaction with Pinnacle Group's owner, Paul Klassen, that sold the project. and Jami, their designer.d Jami, their designer
Randy and Barb W, NW Calgary, AB
See What Our Clients are saying

Pinnacle Group Renovations' owner, Paul, has designed a great process...
Tiffany & Ryan C, SE Calgary, AB

100% great experience with Paul, the owner of the Pinnacle Group, and his staff...
Kip H & Kelly F, SW Calgary, AB

The best thing about Pinnacle Group is that they're honest and fair...
Cynthia & David P, SW Calgary, AB

“Pinnacle Group's trades and the millwork people did a really good job...
Deborah and Dean S, NW Calgary, AB

We totally enjoyed working with Paul, the owner of Pinnacle Group, and Jami, their designer
Grace G, NW Calgary, AB


