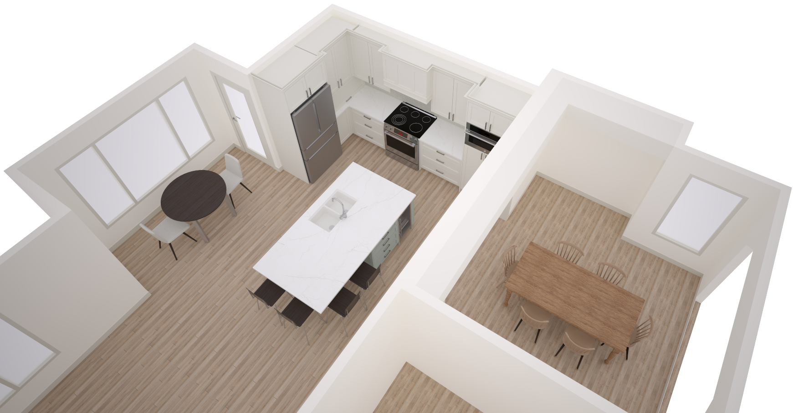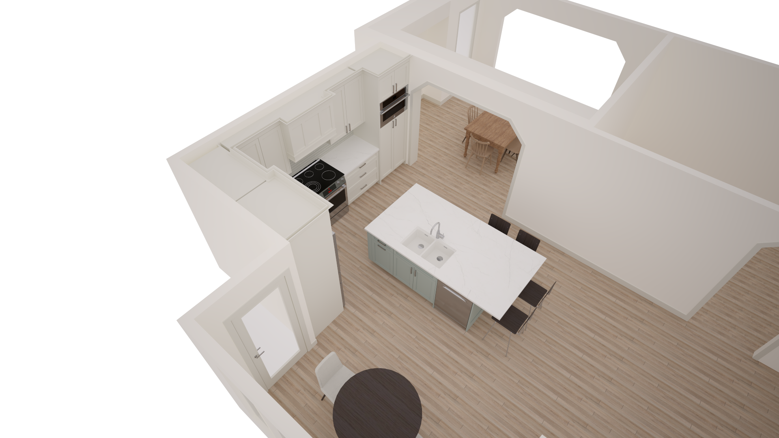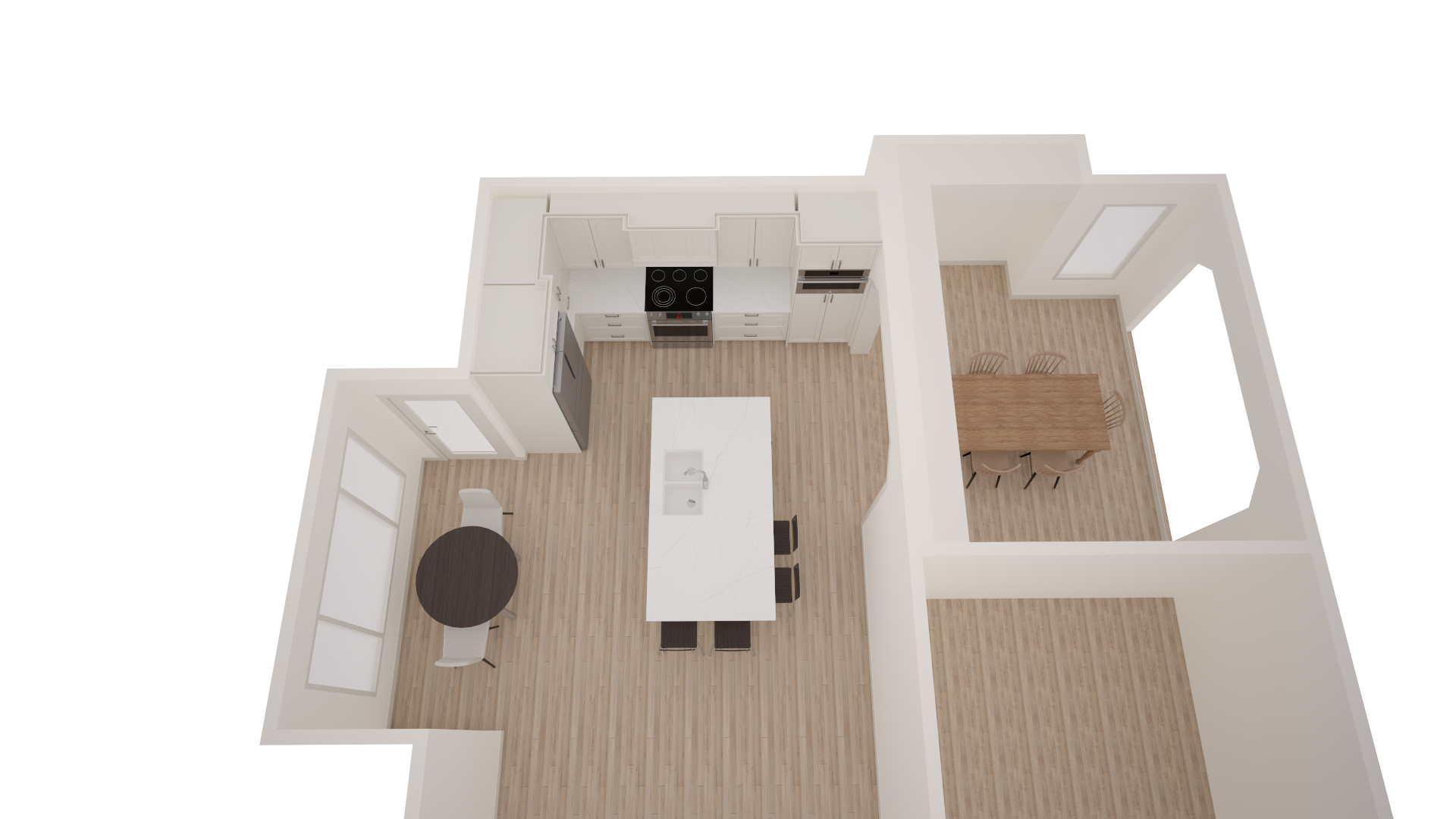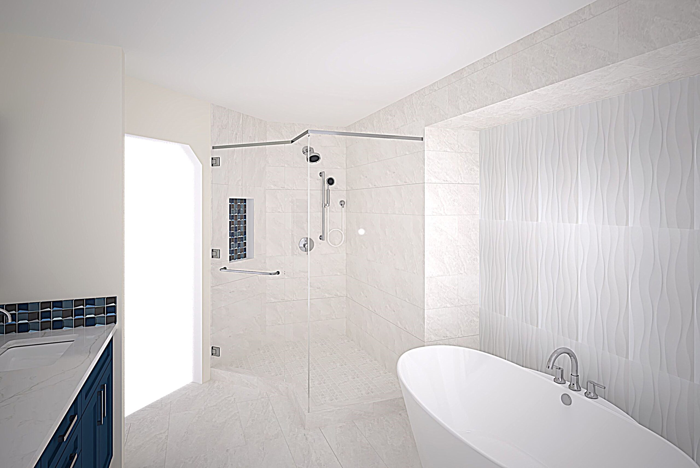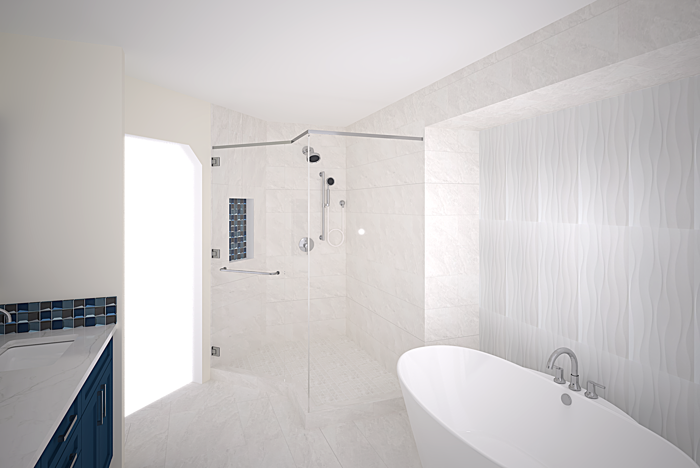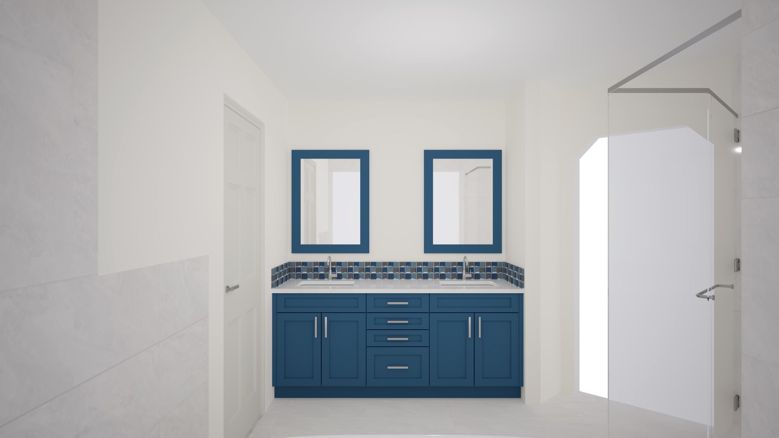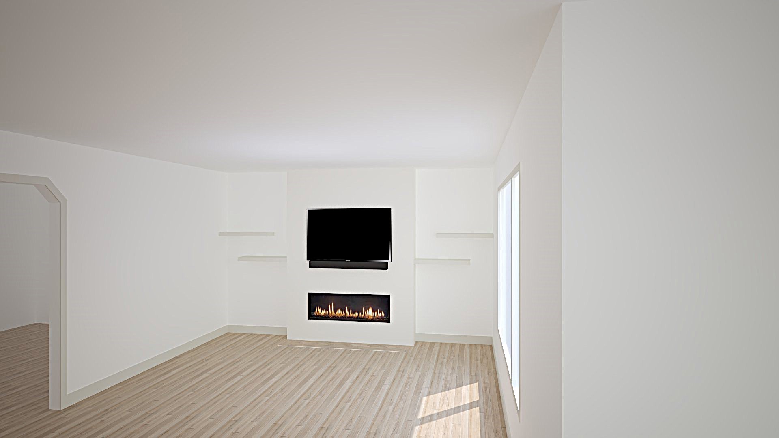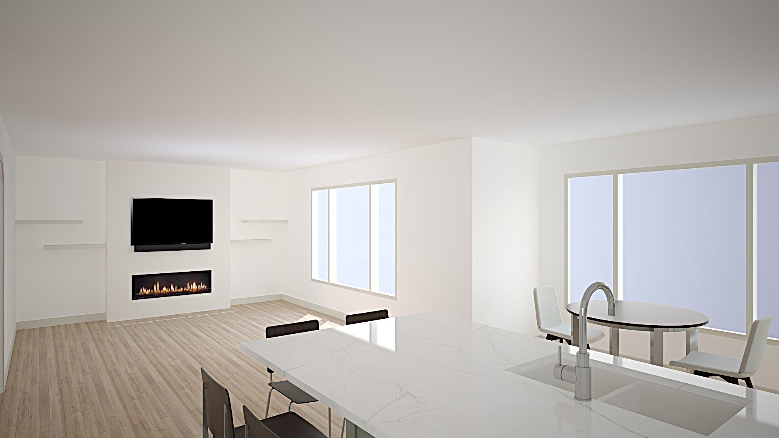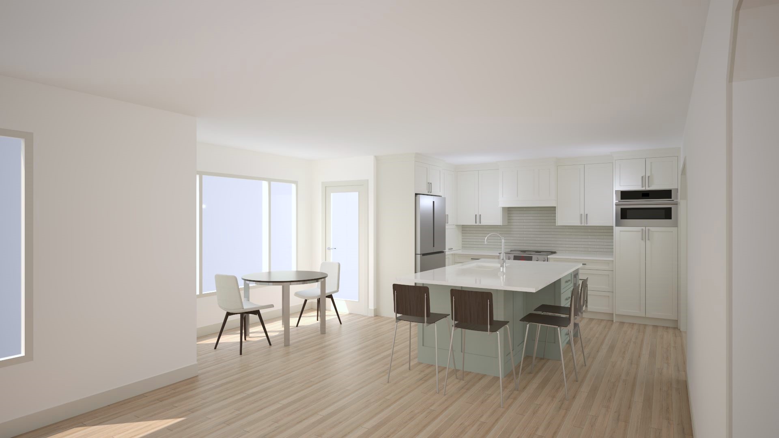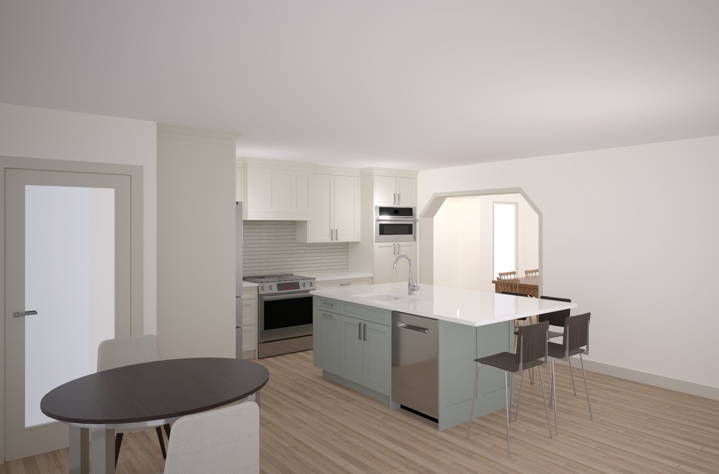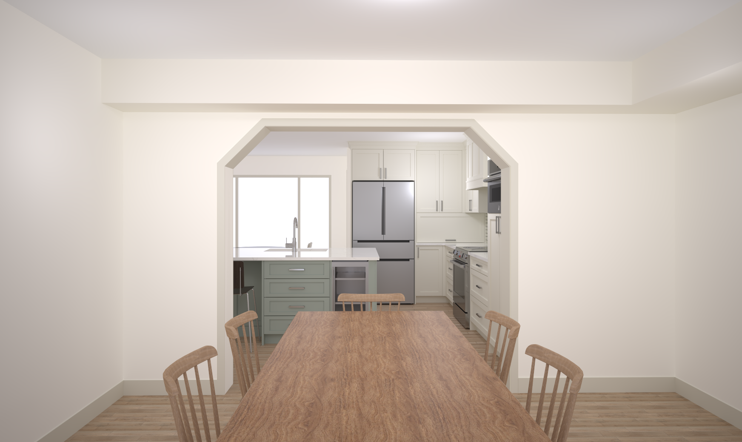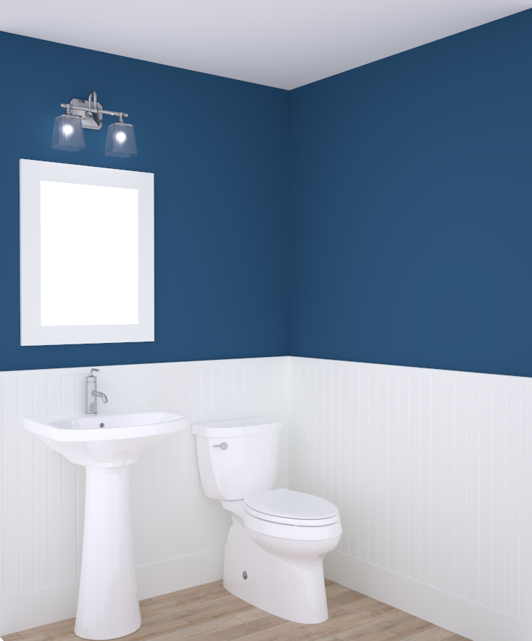MOUNTAIN PARK PREBOARD TOUR
During the tour, you will see firsthand the quality materials and expert workmanship that go into every Pinnacle Group project, providing unparalleled transparency. This renovation focuses on creating a cohesive and inviting space. The Pinnacle Group has established an open-concept living area by connecting the dining room to a kitchen anchored by an oversized island, perfect for gatherings. The fireplace wall will be redesigned as a warm, sophisticated focal point. On the upper floor, new hardwood and fresh paint will revitalize common areas, while the primary ensuite will be transformed into a spa-like retreat with an expanded shower, freestanding tub, and upgraded vanity.
You'll have the chance to peek behind the walls and observe intricate details typically hidden in finished homes, including innovative engineering solutions, precision framing techniques, state-of-the-art plumbing systems, and advanced electrical installations. Engage directly with our skilled builders and renovators, asking questions about your home renovation ideas and exploring the possibilities for your space.

The Pinnacle Group is collecting donations to the Calgary Food Bank during this event.
Join us in making the season brighter for those in need. Participate in our food bank drive and help stock the shelves with love and generosity. Together, we can build a stronger community and help our neighbors this holiday season.
Project Overview:
Twenty years ago, the clients left their home in the UK and planted roots in Calgary. In this cherished home, they nurtured their family, creating countless memories that would shape their lives. Now, as their children blossom into adulthood and spread their wings, the couples find themselves wanting to make their home a reflection of the new chapter to come. They envision a home that not only supports their evolving lifestyle but also becomes a sanctuary where they can continue to thrive together. They dream of transforming this space into their forever home, a place filled with love and warmth for years to come.
During one of our projects in their neighbourhood, they received one of our flyers. The clients then proceeded to download our DNA documents on our website and fill out the questionnaire, which became invaluable information for our design team. From the moment they reached out, there was an immediate connection. They sensed that Pinnacle was more than just a renovation team; we were a partner they could wholeheartedly trust with their dreams. It was clear that we shared a mutual excitement and commitment to the project, ensuring that this journey would be a collaborative and fulfilling experience. Together, we embarked on this transformative chapter, ready to breathe new life into a home that holds so much history and promise.
Project Scope & Client WishList:
- Create an open-concept living area that will flow seamlessly from the dining room to kitchen, anchored by an oversized island.
- Redesign the fireplace wall to bring warmth and sophistication to their living space.
- Transform the main floor with seamlessly patched, sanded, and extended hardwood floors.
- Revamp the main floor powder room.
- Transform the staircase with a gorgeous new railing and sophistication with a veneer and carpet stair combo.
- Enhancing the upper floor common areas with rich hardwood and freshly painted walls.
- Redesign the primary bedroom ensuite into a personal retreat. Featuring an expanded shower with wrap-around glass, a freestanding tub, and a fully revamped vanity.
HOW DOES PINNACLE GROUP MANAGE EXPECTATIONS?
- At Pinnacle Group, we have offered our SCC three-way guarantee for 20+ years, a promise which brings peace of mind to our clients. They know the costs and timelines upfront, allowing them to plan confidently without any unexpected surprises.
- Before we begin any project, we conduct a pre-start walkthrough with our project managers. This thoughtful step allows us to discuss what items they wish to save for donation, furniture placement, dust protection and more. We ensure that essential installations like the disposal bin and porta-potty are conveniently located, respecting their space and comfort.
- We also take great care to protect their home throughout the process. With our lock box system, we prioritize security, while our poly draping ensures that the areas they want to keep as living spaces are shielded from dust and disruption, preserving their privacy and sense of normalcy as much as a renovation allows.
- When it comes to electrical and plumbing details, we don’t leave anything to chance. Our pre-wire walkthrough allows clients to choose the exact locations for every pot light, switch, and outlet. This meticulous planning helps minimize any potential frustration, ensuring that every detail aligns with their vision and designs.
- Communication is key in our process. Through our Builder Trend portal, clients can easily track the progress of their renovation, and we adapt our communication style to fit their preferences—be it through text, phone calls, or emails.
- Every step we take is designed to meet and hopefully exceed our clients’ expectations. By aligning our goals and ensuring transparency, along with open communication, we strive to create an experience that aligns with our clients vision. Our goal is to make their renovation journey predictable and void of surprises, and is a testament to both our proprietary process, but also the trust, engagement, and resilience of our clients and their families!









