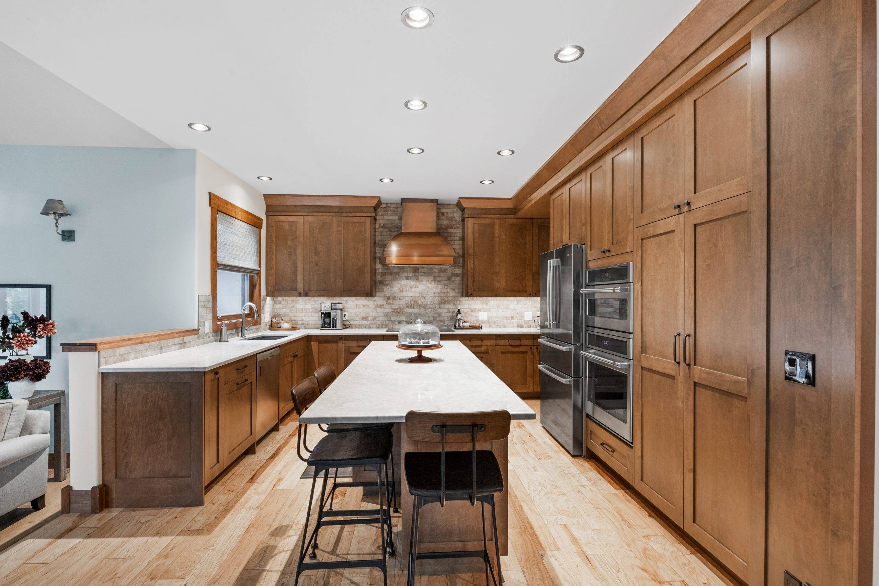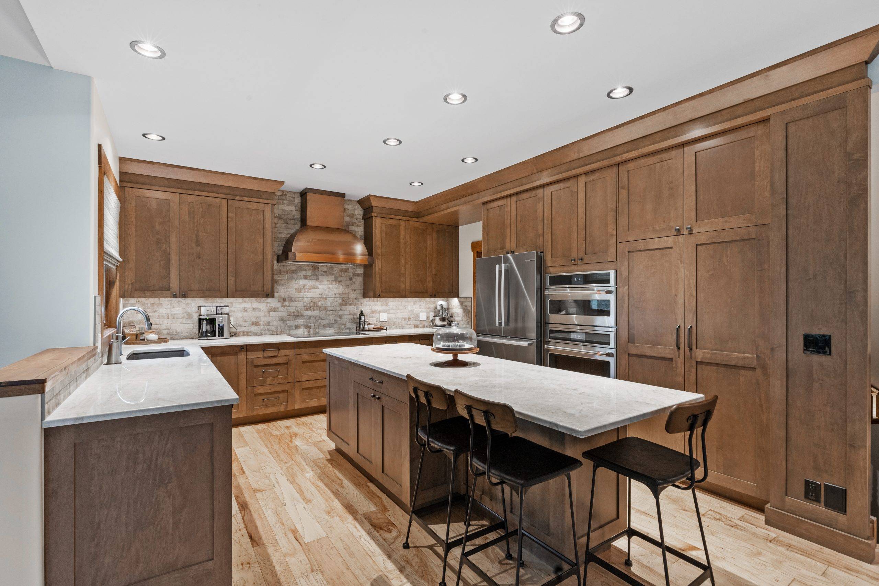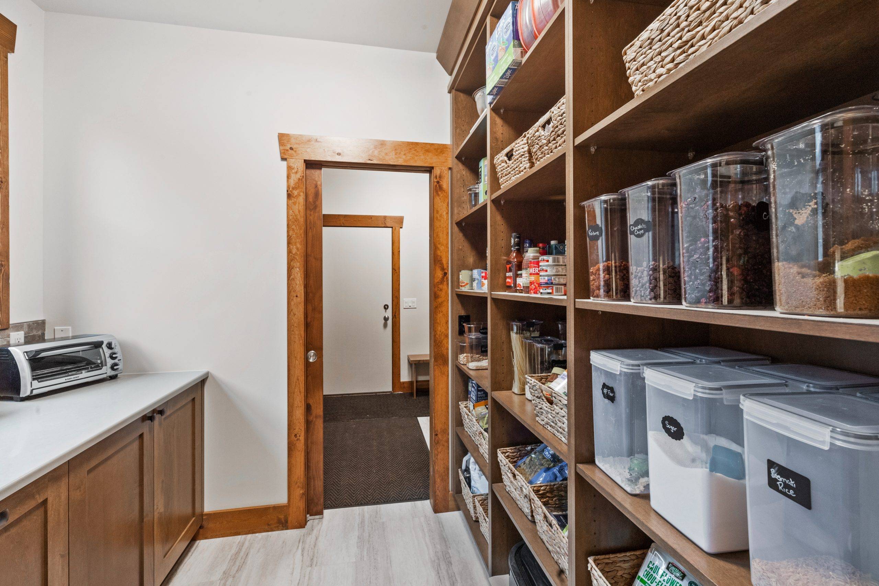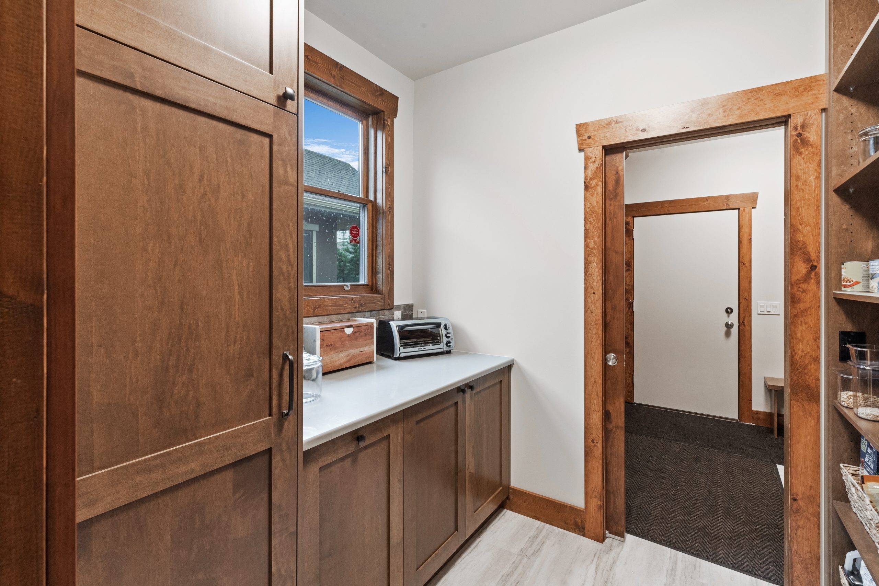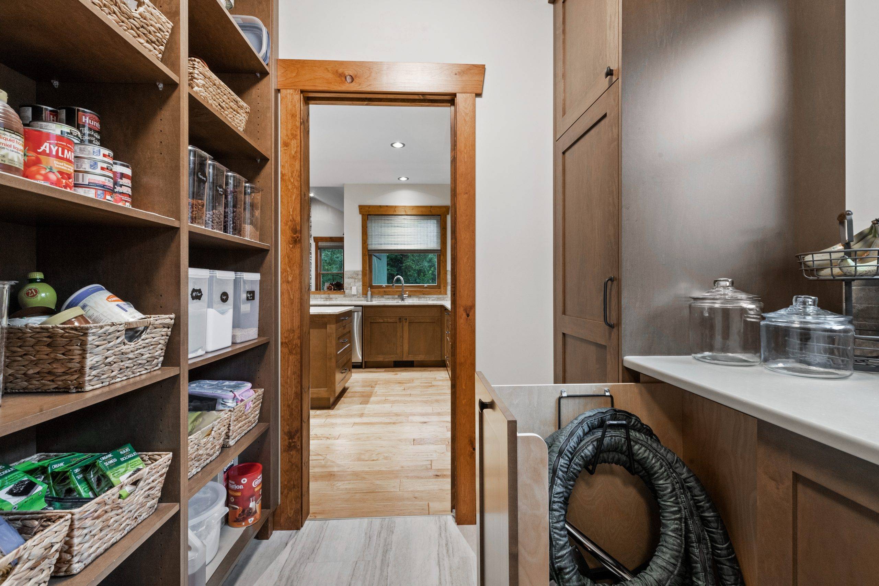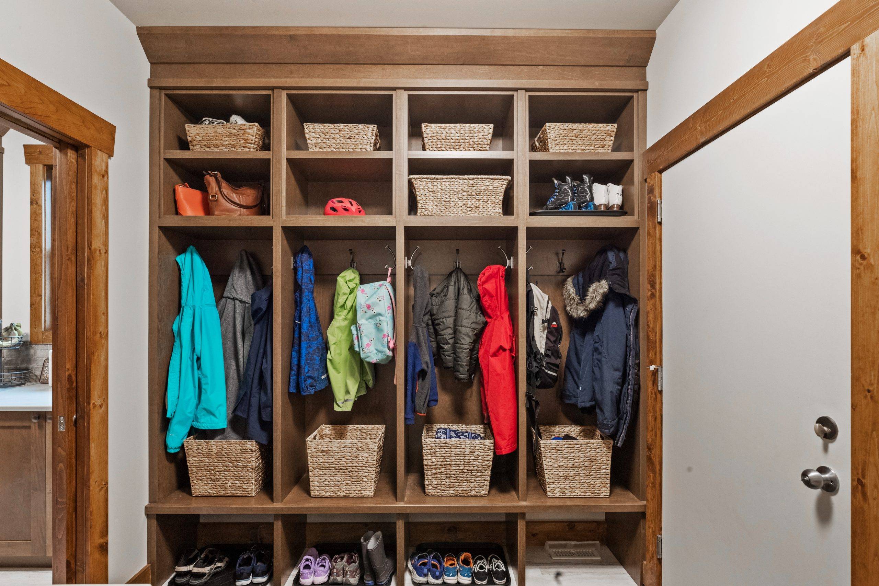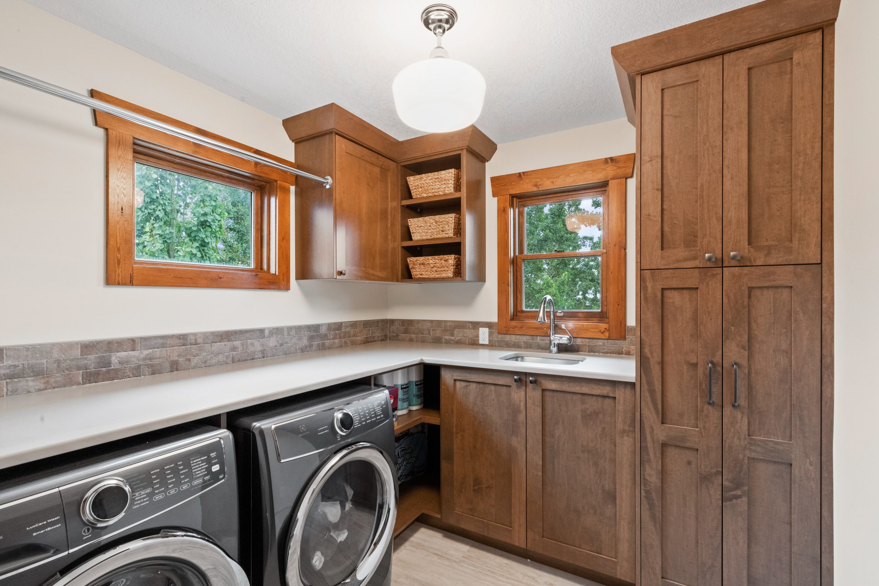gallery 43
Urban-Rustic Wentworth Estates Home Make0ver
gallery 43
Urban-Rustic Wentworth Estates Home Make0ver
Project Overview
Having recently purchased an estate home in a wooded area of Wentworth Estates; this family knew from the onset that several rooms needed help to make this Home truly work for their young family. Though this home was a fairly recent build, the specification level, and lack of functionality on both main and upper floors prompted these Health care professionals working in both Foothills and Cumming School of Medicine, to reach out to Pinnacle Group Renovations for a complete design and build service solution.
Pinnacle’s design team immediately flagged and identified some design flaws that, once revealed to these clients; made immediate sense to re-create a design that would address these initial design flaws and subsequently function in a wonderful way for their family. The outcome in this gallery tells this story better than words can, but the following criteria development may shed some light on how we collectively came up with the solutions that turned out with not only a much more functional design, but stunning aesthetics as well.
Project criteria
- Bring much better functionality to both main floor and upper floor
- Completely Transform this home while retaining an urban-rustic/Canmore-like style
- Create a stunning main floor mudroom/butler’s pantry/kitchen sequence, while retaining the gorgeous original hardwood floors
Meeting the criteria
Through Pinnacle Group Renovation’s extensive Design Discovery process using our proprietary DNA Doc; these clients helped identify exactly HOW they wanted to live in what would become their family home as they raised their two young children. The answers to that DNA Doc’s questionnaire allowed Pinnacle’s design team the flexibility to get wonderfully creative!
The early realization that the laundry could be relocated to a mostly un-used upper floor Den, now gave room for much better functionality of the main floor. As well, this design direction now could create a true laundry room that had its own allocated room vs being part of the main floor mudroom. The frustration with carrying loads of laundry up and down stairs and the disruptiveness that comes with stepping over laundry in the mudroom were now a thing of the past.
The main floor transformation was dramatic, but done very strategically so that the custom cabinetry for the kitchen and butler’s pantry would be re-designed without having to replace the wide plank hardwood that the homeowners really hoped to save; suffice to say, mission accomplished!
Additionally, by opening the kitchen ceiling, and working strategically with the current engineering of the home, the upper floor joists were extended, and the bearing wall separating kitchen and former laundry/mudroom was pushed back. This now allowed for a larger island and corridor, and a seamless pocket door with overhead custom bulkhead concealing the beams. This entire transition now opens from kitchen to the butler’s pantry, then another pocket door that opens to the new enlarged mudroom with direct access to the garage. Removing the laundry from this formerly cramped mudroom now truly allowed for an incredibly functional and aesthetically pleasing final result.
By listening to these homeowners in the early stages of design where they really hoped to have a more organic, warm-wood, urban-rustic aesthetic that would marry-up well with their current hardwood floors have created final result you see in this photo gallery. Custom stained maple by Pinnacle’s custom cabinet division along with a custom copper range hood canopy, then carrying that aesthetic through the walk through butler’s pantry and mudroom, allowed us to preserve some of the elements that first attracted them to this home. But now, every detail has a fabulous specification, the quality of finishes now reflect what this estate neighbourhood demands, and what this homeowner hoped to achieve.
The upper floor also received several key changes; the former den that remained largely unused was transformed to a beautiful laundry room. Again, because the original hardwood had to be worked around, we were able to carefully remove and salvage it from the new laundry space, replace that room with tile, but this salvaged hardwood allowed us just a bit more flexibility on the main floor renovation. The master walk in closet was transformed and the Girl’s bedroom was enlarged by relocating the bedroom closet inside the dedicated bath area. Though these two bedrooms has just a few elements changed, along with the laundry now on the same floor as the bedrooms; the functionality, the aesthetics, and the everyday usage of these transformed spaces now makes this home truly work for this family, vs the family having to work to live in this home.
The final outcome of this home from a fairly major makeover on the main floor to just a few rooms on the upper floor, accomplished this homeowner’s desired outcome. All floors have been re-designed for much better family functionality; now truly making their home their own for many years of enjoyment!
gallery 43
Urban-Rustic Wentworth Estates Home Make0ver
Project Overview
Having recently purchased an estate home in a wooded area of Wentworth Estates; this family knew from the onset that several rooms needed help to make this Home truly work for their young family. Though this home was a fairly recent build, the specification level, and lack of functionality on both main and upper floors prompted these Health care professionals working in both Foothills and Cumming School of Medicine, to reach out to Pinnacle Group Renovations for a complete design and build service solution.
Pinnacle’s design team immediately flagged and identified some design flaws that, once revealed to these clients; made immediate sense to re-create a design that would address these initial design flaws and subsequently function in a wonderful way for their family. The outcome in this gallery tells this story better than words can, but the following criteria development may shed some light on how we collectively came up with the solutions that turned out with not only a much more functional design, but stunning aesthetics as well.
Project criteria
- Bring much better functionality to both main floor and upper floor
- Completely Transform this home while retaining an urban-rustic/Canmore-like style
- Create a stunning main floor mudroom/butler’s pantry/kitchen sequence, while retaining the gorgeous original hardwood floors
Meeting the criteria
Through Pinnacle Group Renovation’s extensive Design Discovery process using our proprietary DNA Doc; these clients helped identify exactly HOW they wanted to live in what would become their family home as they raised their two young children. The answers to that DNA Doc’s questionnaire allowed Pinnacle’s design team the flexibility to get wonderfully creative!
The early realization that the laundry could be relocated to a mostly un-used upper floor Den, now gave room for much better functionality of the main floor. As well, this design direction now could create a true laundry room that had its own allocated room vs being part of the main floor mudroom. The frustration with carrying loads of laundry up and down stairs and the disruptiveness that comes with stepping over laundry in the mudroom were now a thing of the past.
The main floor transformation was dramatic, but done very strategically so that the custom cabinetry for the kitchen and butler’s pantry would be re-designed without having to replace the wide plank hardwood that the homeowners really hoped to save; suffice to say, mission accomplished!
Additionally, by opening the kitchen ceiling, and working strategically with the current engineering of the home, the upper floor joists were extended, and the bearing wall separating kitchen and former laundry/mudroom was pushed back. This now allowed for a larger island and corridor, and a seamless pocket door with overhead custom bulkhead concealing the beams. This entire transition now opens from kitchen to the butler’s pantry, then another pocket door that opens to the new enlarged mudroom with direct access to the garage. Removing the laundry from this formerly cramped mudroom now truly allowed for an incredibly functional and aesthetically pleasing final result.
By listening to these homeowners in the early stages of design where they really hoped to have a more organic, warm-wood, urban-rustic aesthetic that would marry-up well with their current hardwood floors have created final result you see in this photo gallery. Custom stained maple by Pinnacle’s custom cabinet division along with a custom copper range hood canopy, then carrying that aesthetic through the walk through butler’s pantry and mudroom, allowed us to preserve some of the elements that first attracted them to this home. But now, every detail has a fabulous specification, the quality of finishes now reflect what this estate neighbourhood demands, and what this homeowner hoped to achieve.
The upper floor also received several key changes; the former den that remained largely unused was transformed to a beautiful laundry room. Again, because the original hardwood had to be worked around, we were able to carefully remove and salvage it from the new laundry space, replace that room with tile, but this salvaged hardwood allowed us just a bit more flexibility on the main floor renovation. The master walk in closet was transformed and the Girl’s bedroom was enlarged by relocating the bedroom closet inside the dedicated bath area. Though these two bedrooms has just a few elements changed, along with the laundry now on the same floor as the bedrooms; the functionality, the aesthetics, and the everyday usage of these transformed spaces now makes this home truly work for this family, vs the family having to work to live in this home.
The final outcome of this home from a fairly major makeover on the main floor to just a few rooms on the upper floor, accomplished this homeowner’s desired outcome. All floors have been re-designed for much better family functionality; now truly making their home their own for many years of enjoyment!
Discover the Difference: Hover Between Arrows or Over the Image for Before Pictures. Use Arrows for Easy Navigation!
Discover the Difference: Hover Between Arrows or Over the Image for Before Pictures. Use Arrows for Easy Navigation!
Discover the Difference: Hover Between Arrows or Over the Image for Before Pictures. Use Arrows for Easy Navigation!
See What Our Clients are Saying
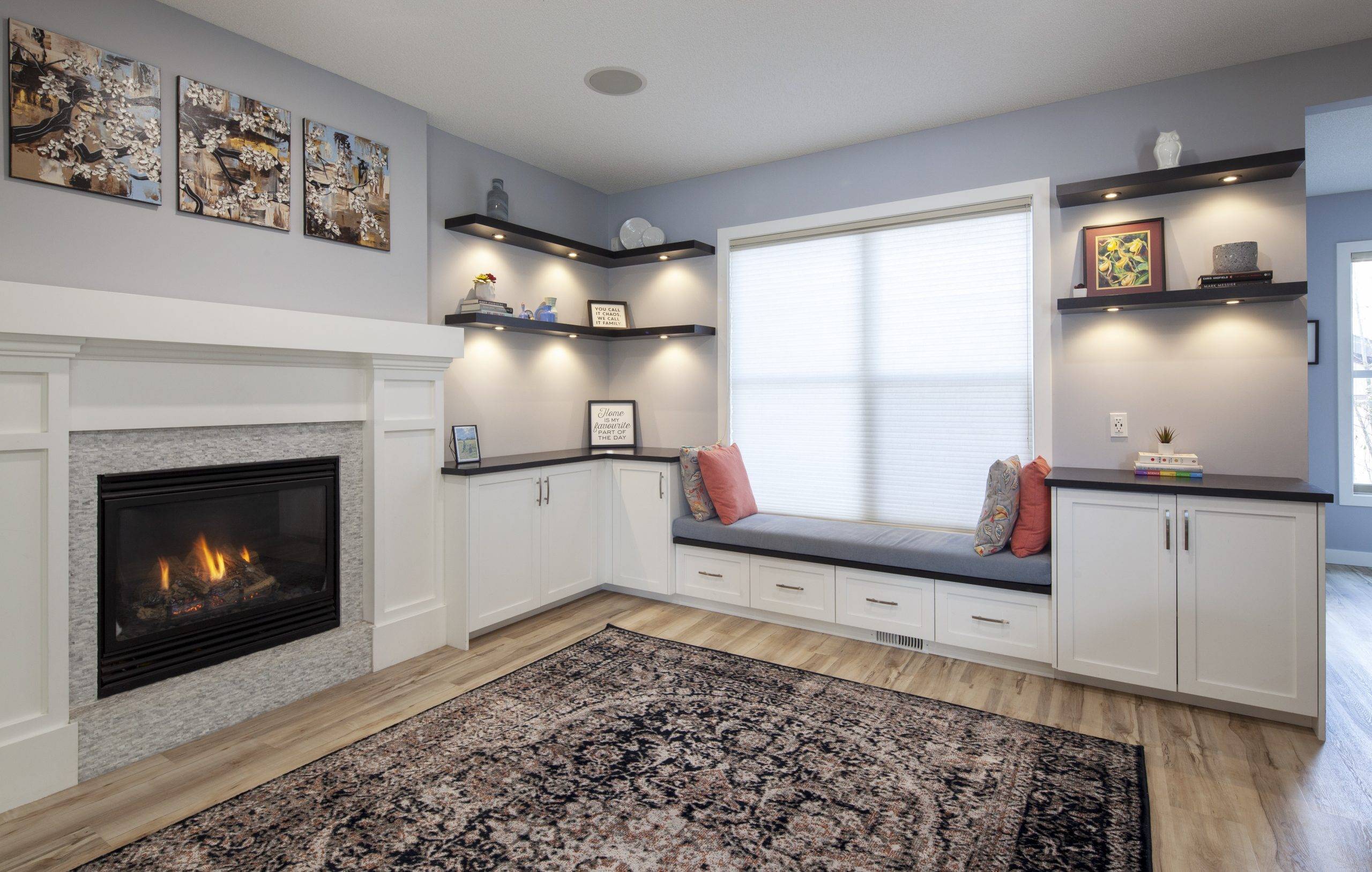
Pinnacle Group Renovations' owner, Paul, has designed a great process...
…very similar to a commercial building project. The SCC Guarantee was the main reason we chose Pinnacle Group. No one else would guarantee a start and finish date. Jami is very good at what she does. She thinks functionally and from an ‘aging in place’ perspective. We have a future proof design. When there were hiccups, Paul and his project manager immediately took responsibility and communicated a resolution plan. The finished product is better than anything that we have seen or were expecting. The Pinnacle staff made it so we could trust them and have faith they would get it all done. If someone wants a renovation done on time and on budget, they should choose Pinnacle Group Renovations.
Tiffany & Ryan C, SE Calgary, AB
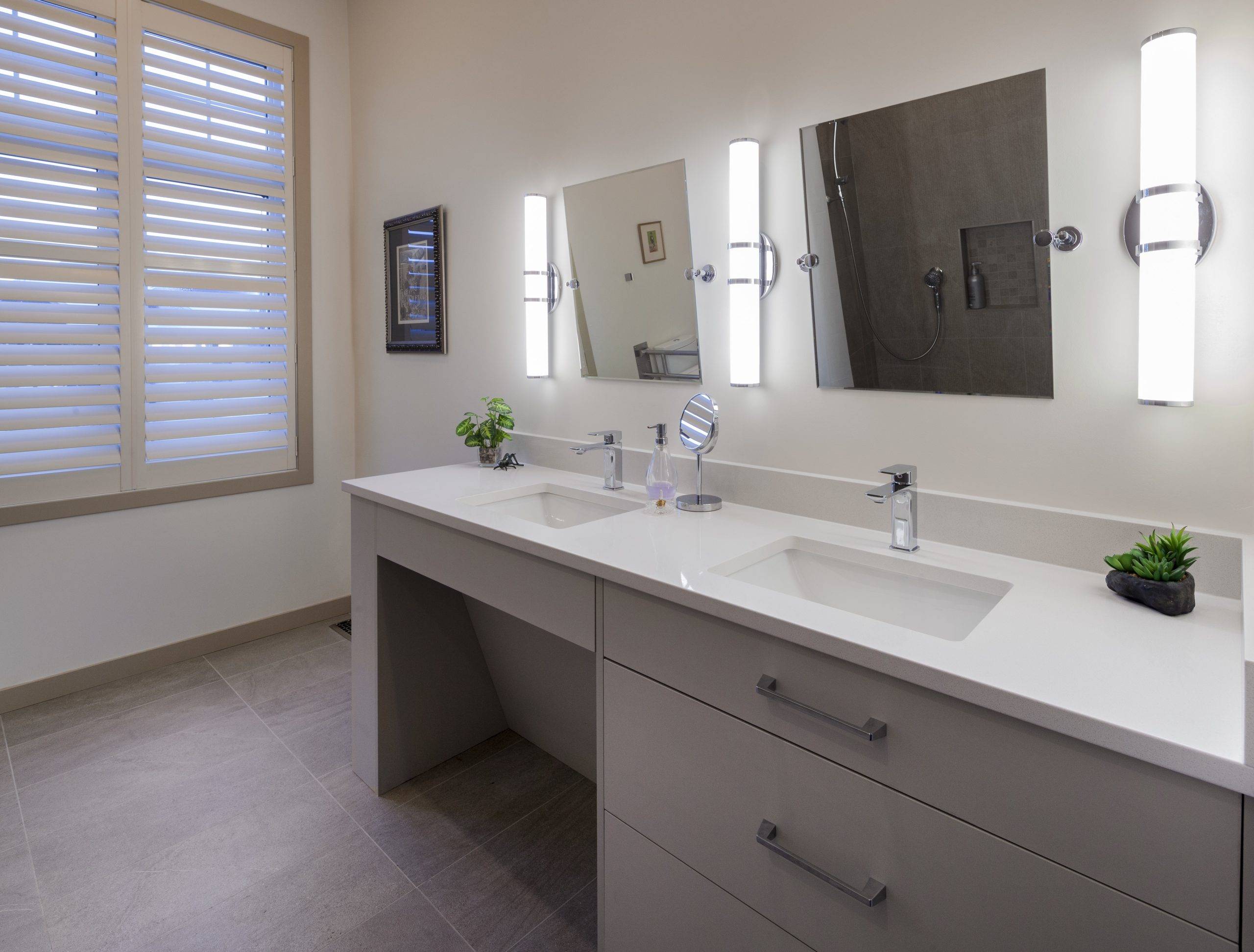
100% great experience with Paul, the owner of the Pinnacle Group, and his staff...
“Paul held himself to a high standard and ensured that quality work was done. We thank God for Jami, their designer. She had good ideas, listened to us, and delivered on the functionality and also made our kitchen and home look pretty. Pinnacle’s Site Supervisor, Brennan, answered questions and was very professional. He found solutions and got things done. He always talked to us and was detail oriented. We have already recommended Pinnacle Group because they are ethical and solution oriented. Pinnacle did the project on time and with quality. We could trust them and the whole team is great. You pay a premium price with Pinnacle but it is money well spent and they deal with issues professionally.”
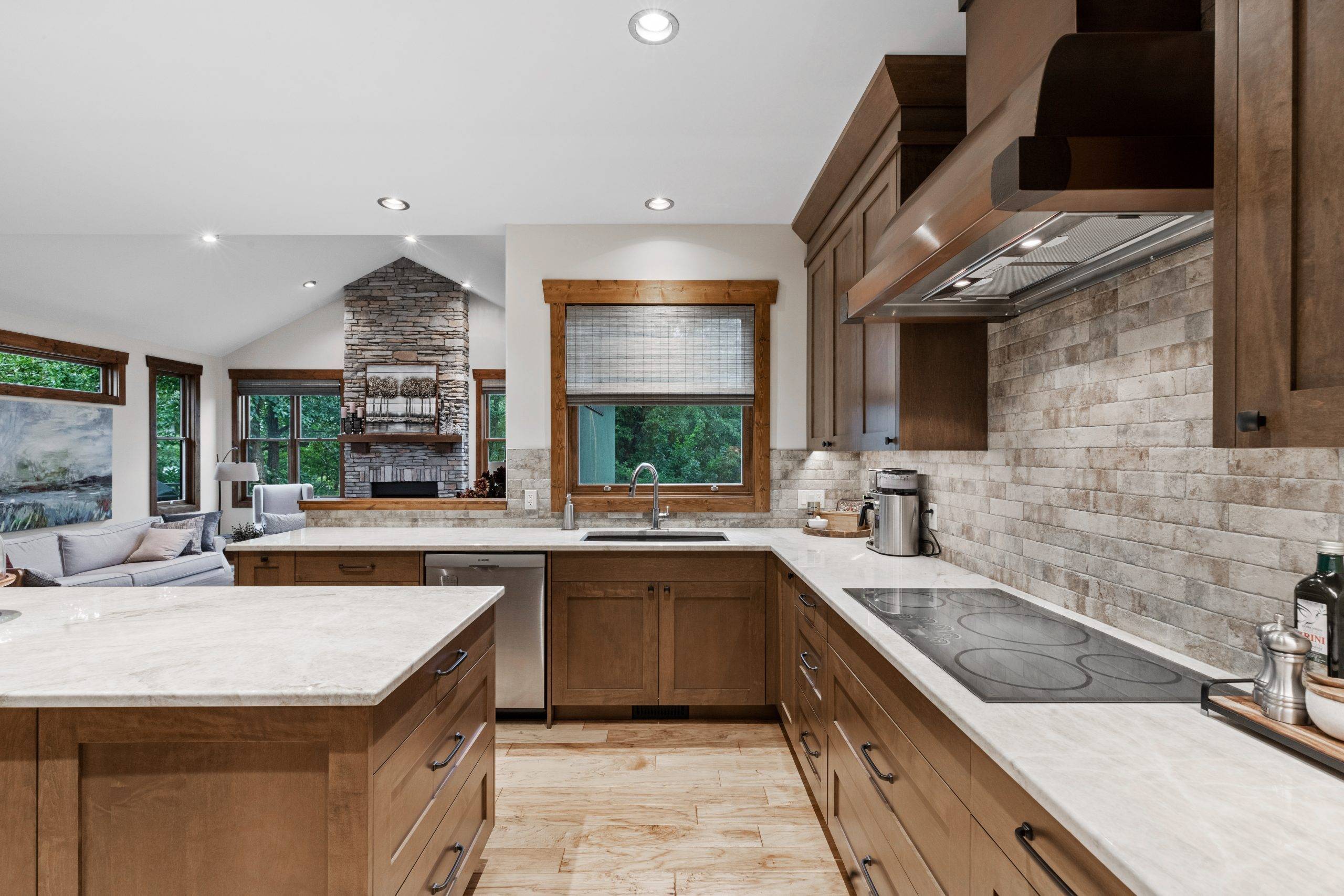
The best thing about Pinnacle Group is that they're honest and fair...
We trust them, and that’s everything. They didn’t always try to be right, but listened and were fair to deal with. Paul, the owner, has a good handle on the trades and sub trades. He knows his business very well. Jami is a wonderful designer, patient, always very helpful and open to feedback. We love Pinnacle Site Supervisors, Brennan and Grant. They were patient and would explain everything. They were also open to moving things or making changes for us. Pinnacle did an outstanding job. We can tell by the feedback from our family and friends how impressed they are.”
Cynthia & David P, SW Calgary, AB
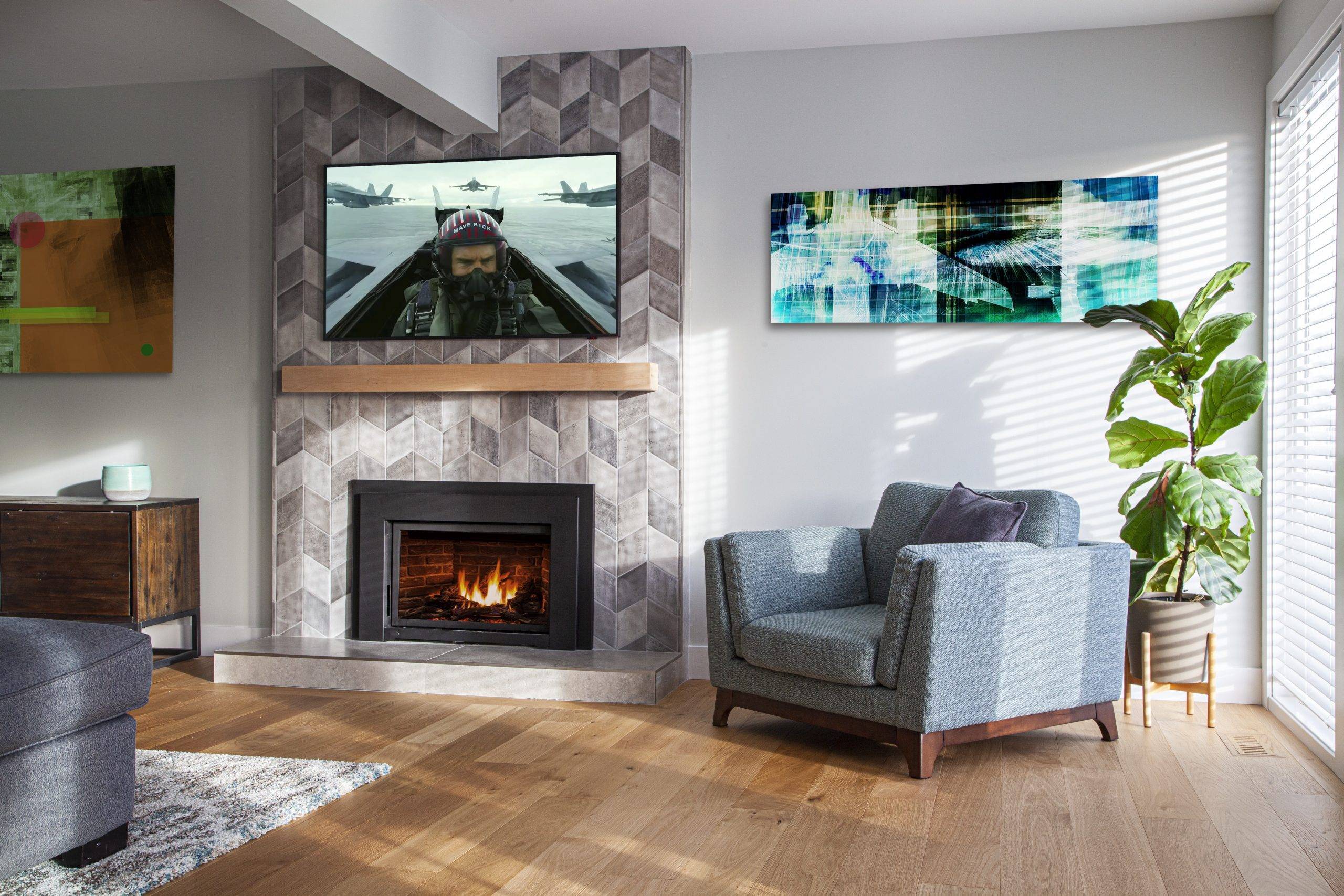
“Pinnacle Group's trades and the millwork people did a really good job...
We liked the personalities of Paul, Pinnacle Group’s owner, Brennan, their site supervisor, and Jami, their designer, as well as attending the Pinnacle open houses. We wanted an established company because we were having a load bearing post removed, and needed to make sure the company was legit. We value the quality of the reno and working with Jami. Brennan gave good suggestions too, like the pantry redesign. We actually miss interacting with Brennan, Jami! and the team! Pinnacle was pleasant to work with and the quality is great. We are happy with our reno.”
Deborah and Dean S, NW Calgary, AB
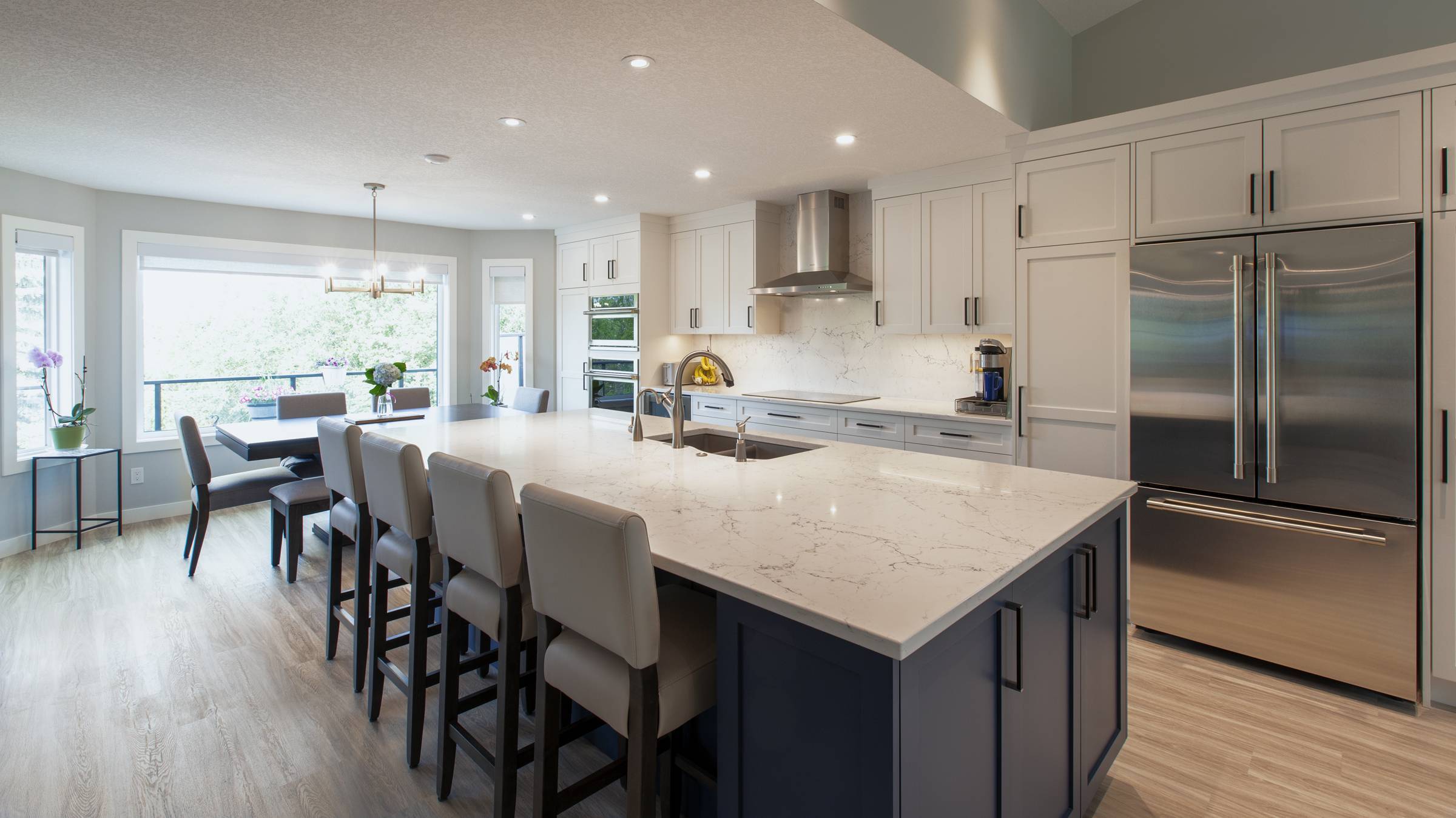
We totally enjoyed working with Paul, the owner of Pinnacle Group, and Jami, their designer
They were friendly, professional, and we enjoyed the experience. Brennan and Grant, the site supervisors, were warm, friendly, and really down to earth. They explained things in a way I could understand. They would resolve any concerns I had during the process. We recommend Pinnacle for the quality of workmanship, their timelines and good communication. When I recommend them to my friends and neighbours, I tell them you have to pay for quality. We ended up renovating the whole house. We got our money’s worth.
Grace G
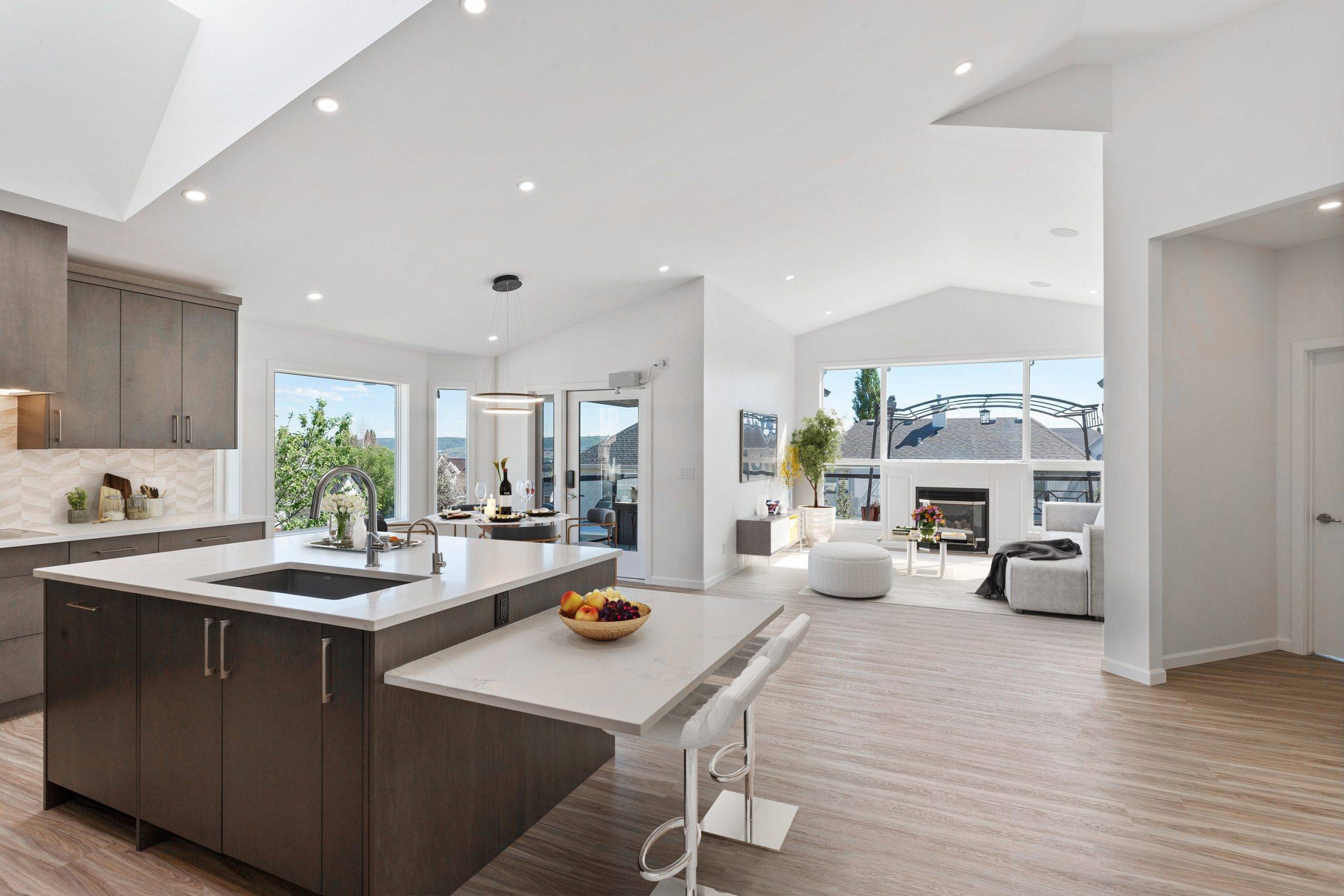
I interviewed 3 companies, and it was the interaction with Pinnacle Group's owner, Paul Klassen, that sold the project. and Jami, their designer.
From our conversation, I got a good sense of his character. He was genuine and trustworthy, so we proceeded with Pinnacle. The group as a whole was fantastic. The project was on time and on budget. The way Brennan and Grant, the site supervisors, handled themselves was great. When there were issues, Brennan and Grant listened and they delivered what they said they would.”
Randy and Barb W
See What Our Clients are saying

Pinnacle Group Renovations' owner, Paul, has designed a great process...
…very similar to a commercial building project. The SCC Guarantee was the main reason we chose Pinnacle Group. No one else would guarantee a start and finish date. Jami is very good at what she does. She thinks functionally and from an ‘aging in place’ perspective. We have a future proof design. When there were hiccups, Paul and his project manager immediately took responsibility and communicated a resolution plan. The finished product is better than anything that we have seen or were expecting. The Pinnacle staff made it so we could trust them and have faith they would get it all done. If someone wants a renovation done on time and on budget, they should choose Pinnacle Group Renovations.
Tiffany & Ryan C, SE Calgary, AB

100% great experience with Paul, the owner of the Pinnacle Group, and his staff...
Kip H & Kelly F, SW Calgary, AB
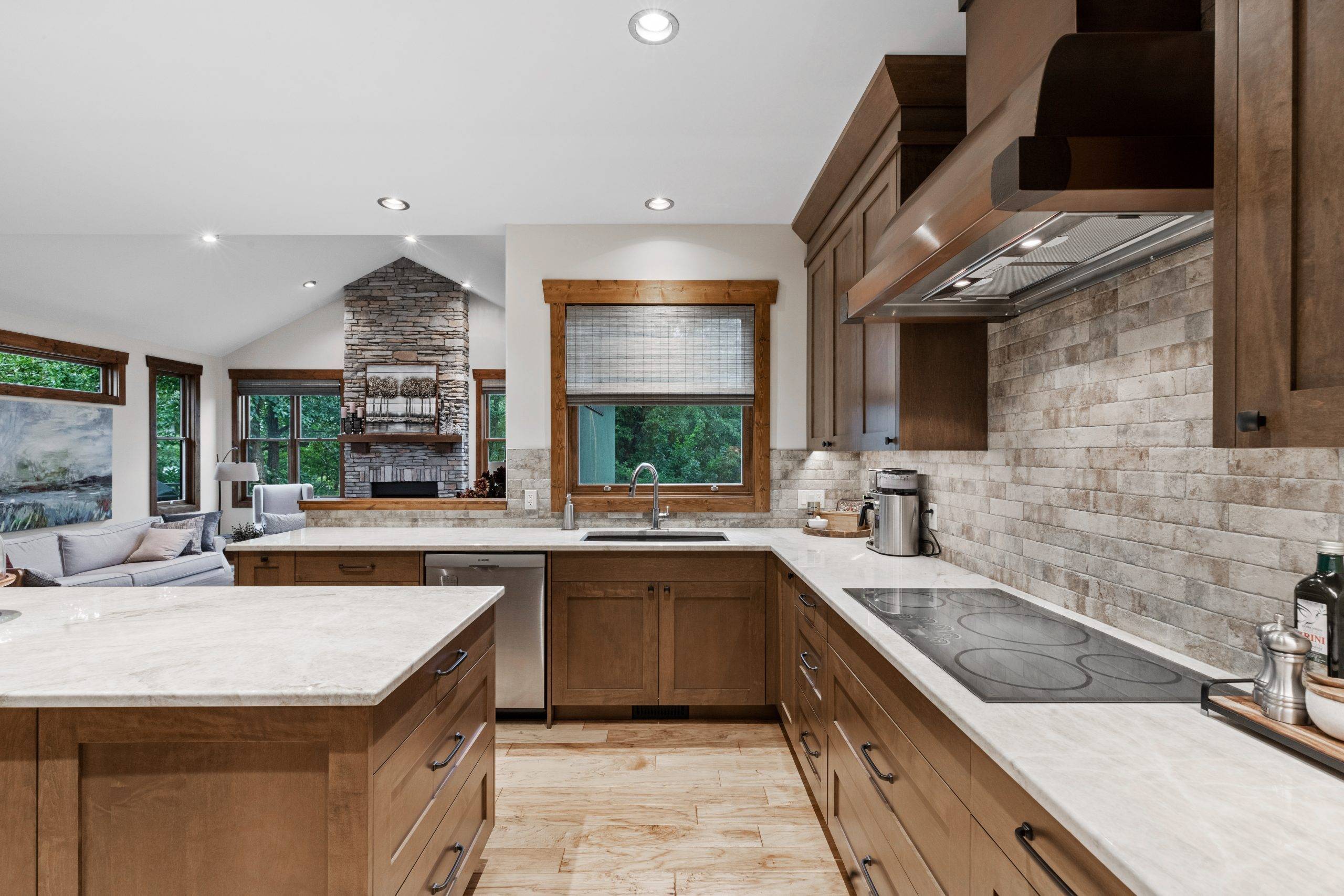
The best thing about Pinnacle Group is that they're honest and fair...
Cynthia & David P, SW Calgary, AB
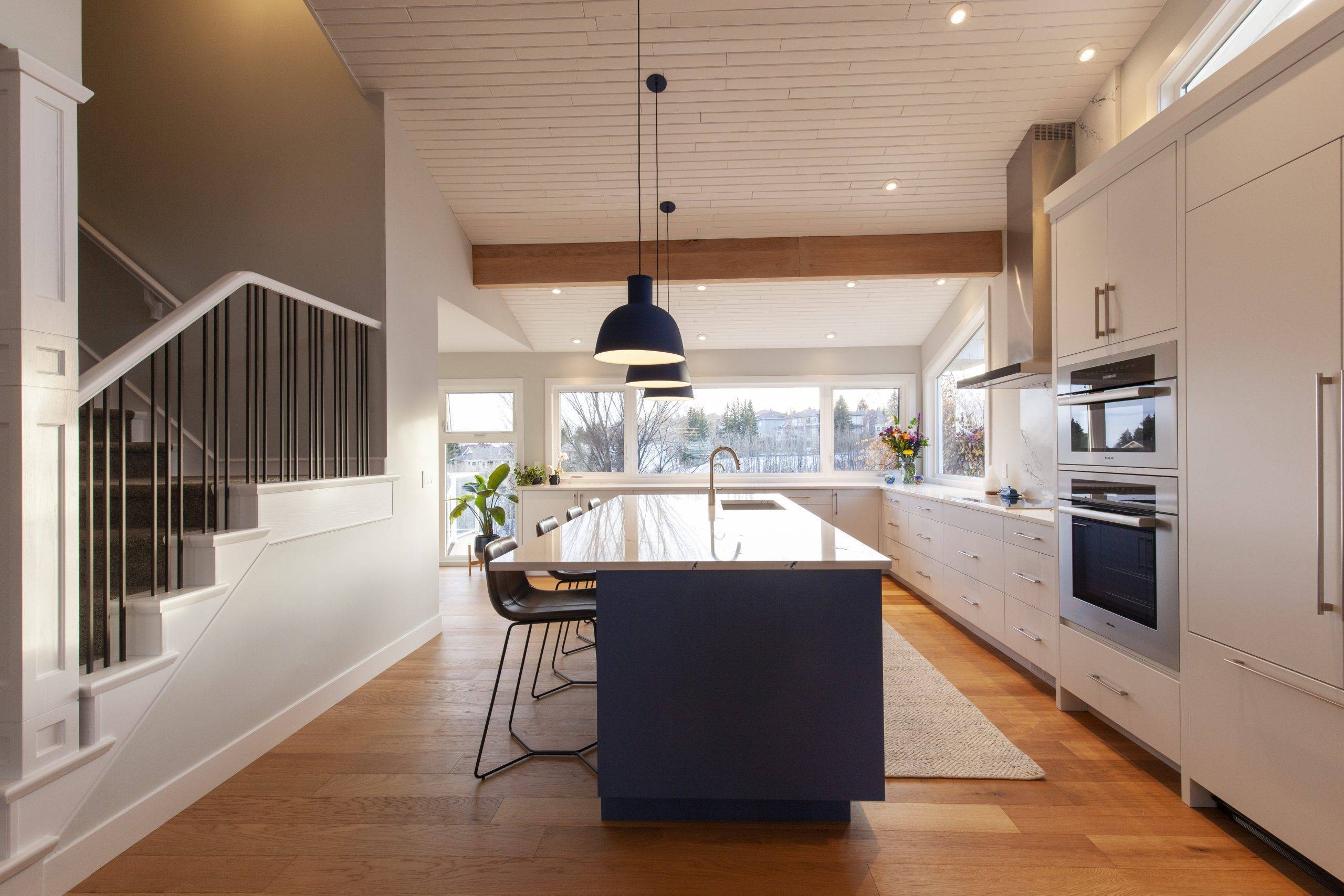
“Pinnacle Group's trades and the millwork people did a really good job...
Deborah and Dean S, NW Calgary, AB
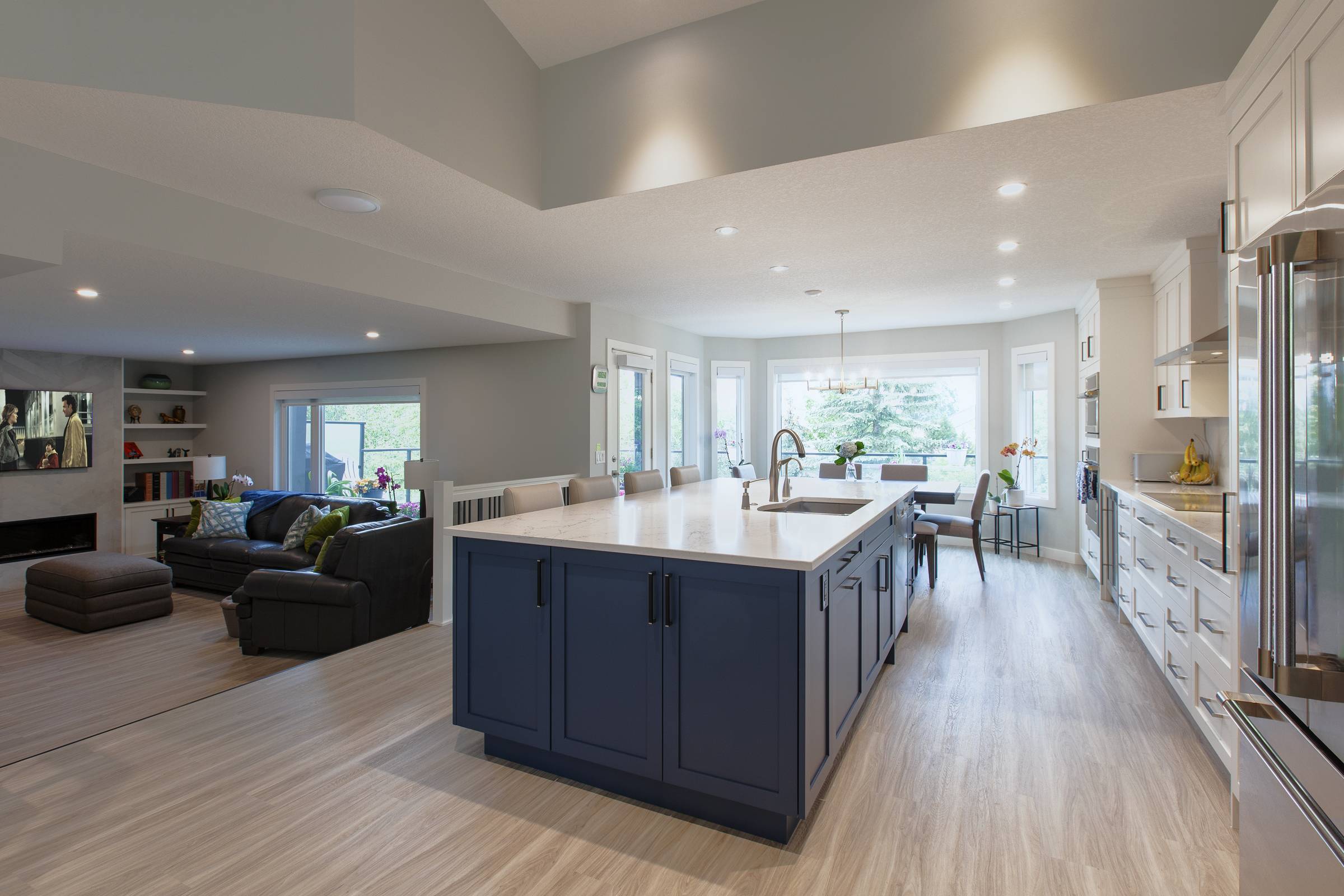
We totally enjoyed working with Paul, the owner of Pinnacle Group, and Jami, their designer
Grace G, NW Calgary, AB

I interviewed 3 companies, and it was the interaction with Pinnacle Group's owner, Paul Klassen, that sold the project. and Jami, their designer.d Jami, their designer
Randy and Barb W, NW Calgary, AB
See What Our Clients are saying

Pinnacle Group Renovations' owner, Paul, has designed a great process...
…very similar to a commercial building project. The SCC Guarantee was the main reason we chose Pinnacle Group. No one else would guarantee a start and finish date. Jami is very good at what she does. She thinks functionally and from an ‘aging in place’ perspective. We have a future proof design. When there were hiccups, Paul and his project manager immediately took responsibility and communicated a resolution plan. The finished product is better than anything that we have seen or were expecting. The Pinnacle staff made it so we could trust them and have faith they would get it all done. If someone wants a renovation done on time and on budget, they should choose Pinnacle Group Renovations.
Tiffany & Ryan C, SE Calgary, AB

100% great experience with Paul, the owner of the Pinnacle Group, and his staff...
Kip H & Kelly F, SW Calgary, AB

The best thing about Pinnacle Group is that they're honest and fair...
Cynthia & David P, SW Calgary, AB

“Pinnacle Group's trades and the millwork people did a really good job...
Deborah and Dean S, NW Calgary, AB

We totally enjoyed working with Paul, the owner of Pinnacle Group, and Jami, their designer
Grace G, NW Calgary, AB


