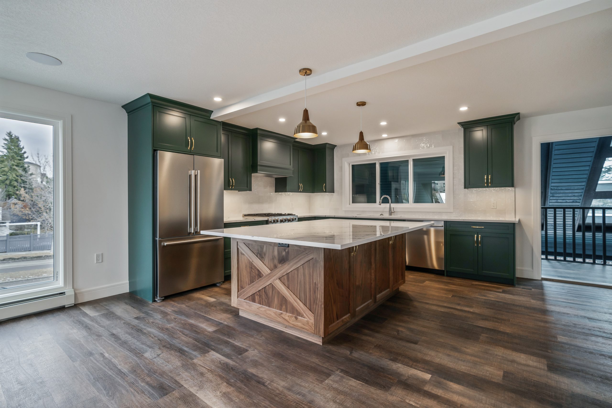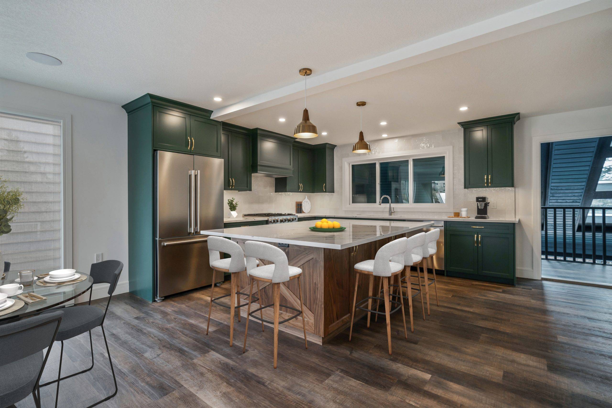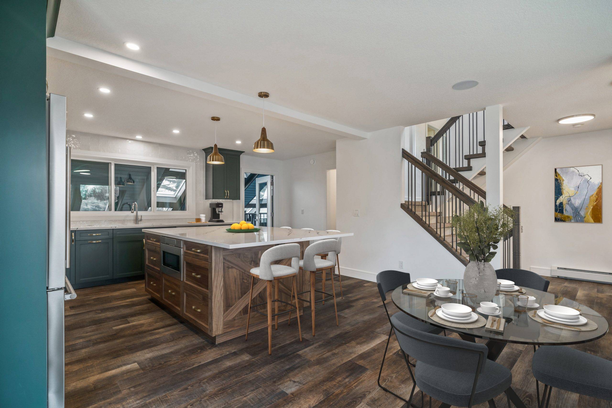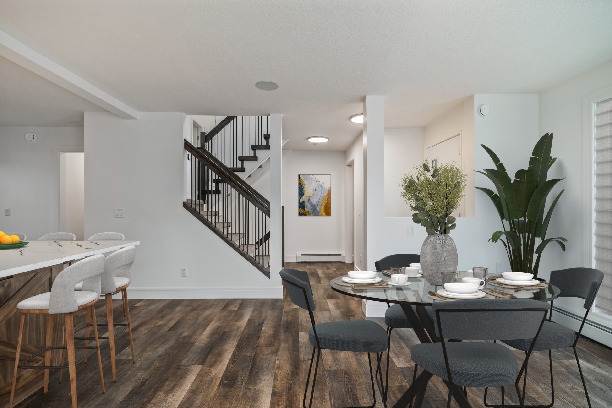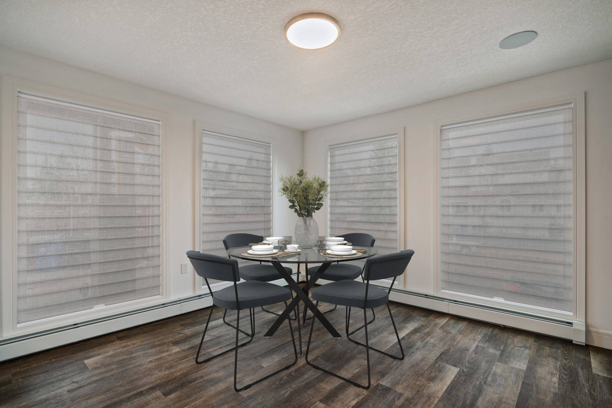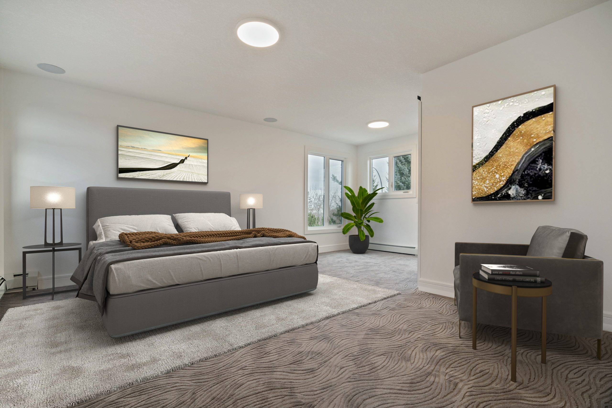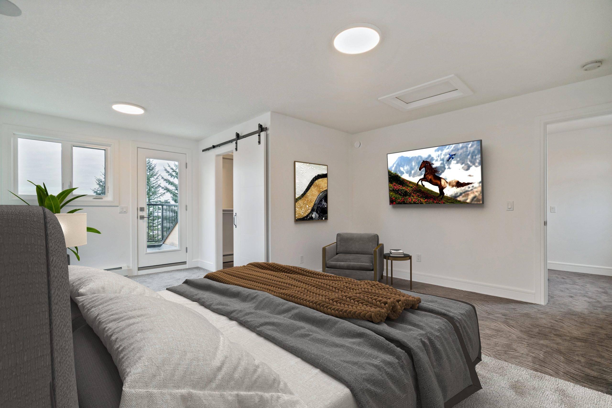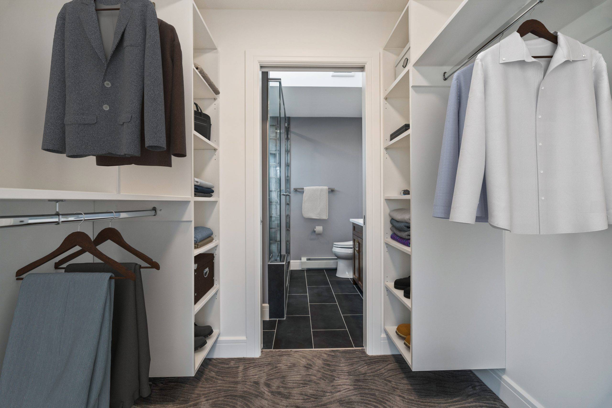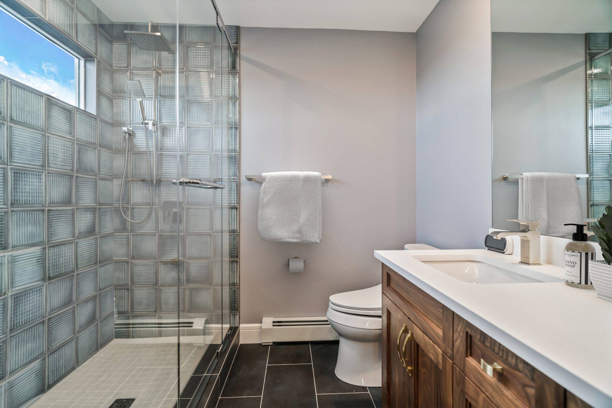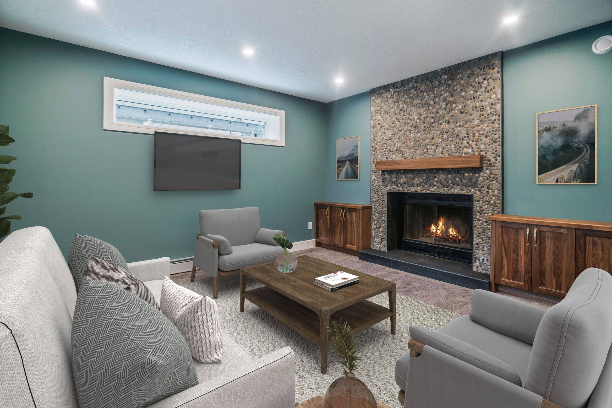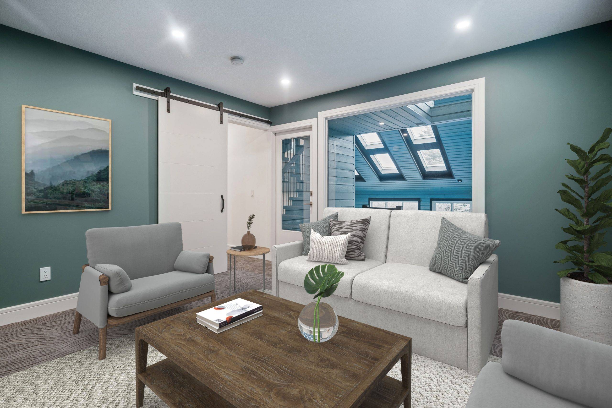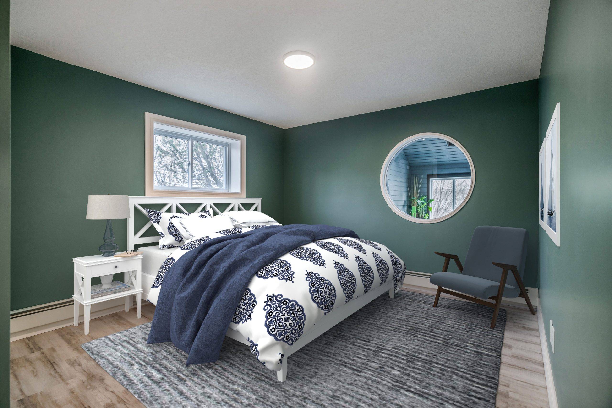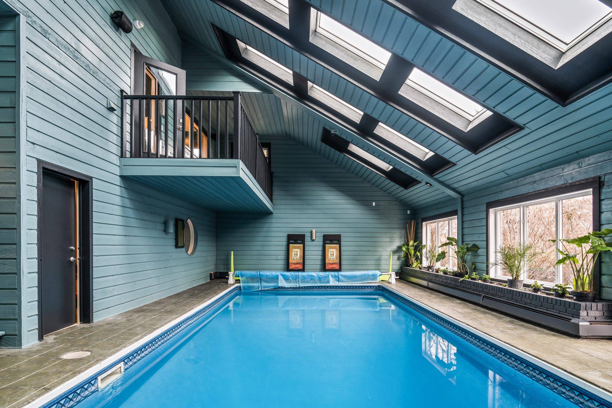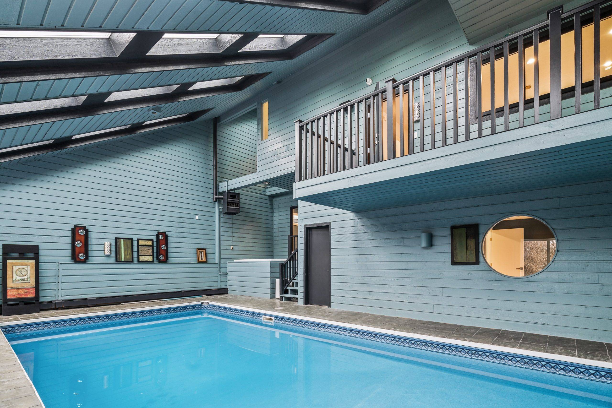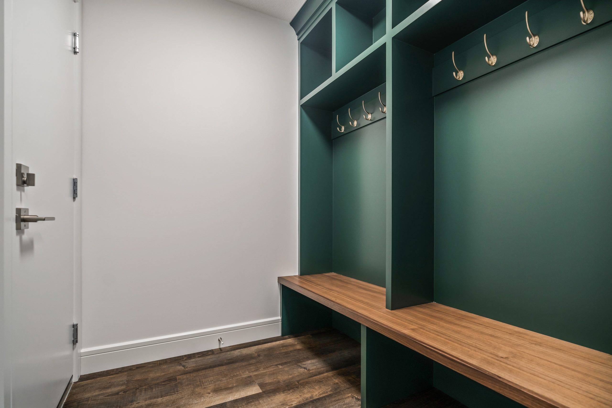gallery 46
Staycation in Style… with an Indoor Pool!
gallery 46
Staycation in Style… with an Indoor Pool!
Project Overview
Our client was a newly retired professional and was seeking out a home that would be as fun and enjoyable to live in as a vacation home while living inner city Calgary; and be able to have his family and friends enjoy as well! After much research; this home came on the market; and what has the earmarks of a Staycation Home more than one with an indoor pool with multiple floors and theme rooms?! Not to mention that this father wanted his family to enjoy their vacations year- round; suffice to say that this very tired Strathcona home met the requirements; it just needed a major overhaul, inside and out! Pinnacle Group was brought into this home shortly after it was purchased; a design was created to wonderfully capture the pool amenity sight-lines from all rooms of the house, and to also completely transform the exterior.
Project criteria
- Create a design that would transform this house into a Staycation paradise for years to come.
- Modify each floor of this 5-level home with walk-out to focus on bringing the indoor pool room into view on every floor.
- Completely alter the front elevation of this home to bring a Canmore vacation home feel without leaving the city limits!
- Create an enjoyable home for all ages and add an element of inspiration and fun on each floor!
Meeting the criteria
Beginning at the top floor, an executive Owner’s bedroom suite was designed complete with walk out balcony to enjoy the city view, and a completely new layout including relocation of the Ensuite and walk-through closet space. Moving from the upper Owner’s suite to an open riser staircase spanning all five levels including the walk-out Pool level brought an open and classic feel to each floor. Each floor from upper Owner’s suite to next level bedroom, to the main floor, to a lounge floor and finally to the walk-out pool level all have a character all their own; with purposeful design to bring an element of fun and the Staycation feel throughout.
The Kitchen/main floor now also boasts a separate mudroom and garage entrance; (an entrance that previously required walking outside), and a large sliding window and garden door from kitchen to the balcony that opens up the views from kitchen to the pool room below, not to mention the sounds of laugher and splashing water in the pool below now waft into this delightful kitchen space!
From the top floor Owner’s Suite, to the 5 level pool room; this home has been designed to bring laughter, good times and wonderful memories for everyone that gets a taste of this all-season home; no matter the weather outside our city which is known for 4 Seasons each month! This home has been designed for the owner and family, but also for everyone that has the good fortune to pay them a visit!
Completing the final element of the term ‘Total Makeover’ was the entire exterior transformed from an extremely dated 80’s aesthetic to a Calming-Canmore visual. The exterior makes this home a joy to drive up to; not to mention the completely transformed interior transports both Owner and visitors alike to that ultimate Staycation Home!
gallery 46
Staycation in Style… with an Indoor Pool!
Project Overview
Our client was a newly retired professional and was seeking out a home that would be as fun and enjoyable to live in as a vacation home while living inner city Calgary; and be able to have his family and friends enjoy as well! After much research; this home came on the market; and what has the earmarks of a Staycation Home more than one with an indoor pool with multiple floors and theme rooms?! Not to mention that this father wanted his family to enjoy their vacations year- round; suffice to say that this very tired Strathcona home met the requirements; it just needed a major overhaul, inside and out! Pinnacle Group was brought into this home shortly after it was purchased; a design was created to wonderfully capture the pool amenity sight-lines from all rooms of the house, and to also completely transform the exterior.
Project criteria
- Create a design that would transform this house into a Staycation paradise for years to come.
- Modify each floor of this 5-level home with walk-out to focus on bringing the indoor pool room into view on every floor.
- Completely alter the front elevation of this home to bring a Canmore vacation home feel without leaving the city limits!
- Create an enjoyable home for all ages and add an element of inspiration and fun on each floor!
Meeting the criteria
Beginning at the top floor, an executive Owner’s bedroom suite was designed complete with walk out balcony to enjoy the city view, and a completely new layout including relocation of the Ensuite and walk-through closet space. Moving from the upper Owner’s suite to an open riser staircase spanning all five levels including the walk-out Pool level brought an open and classic feel to each floor. Each floor from upper Owner’s suite to next level bedroom, to the main floor, to a lounge floor and finally to the walk-out pool level all have a character all their own; with purposeful design to bring an element of fun and the Staycation feel throughout.
The Kitchen/main floor now also boasts a separate mudroom and garage entrance; (an entrance that previously required walking outside), and a large sliding window and garden door from kitchen to the balcony that opens up the views from kitchen to the pool room below, not to mention the sounds of laugher and splashing water in the pool below now waft into this delightful kitchen space!
From the top floor Owner’s Suite, to the 5 level pool room; this home has been designed to bring laughter, good times and wonderful memories for everyone that gets a taste of this all-season home; no matter the weather outside our city which is known for 4 Seasons each month! This home has been designed for the owner and family, but also for everyone that has the good fortune to pay them a visit!
Completing the final element of the term ‘Total Makeover’ was the entire exterior transformed from an extremely dated 80’s aesthetic to a Calming-Canmore visual. The exterior makes this home a joy to drive up to; not to mention the completely transformed interior transports both Owner and visitors alike to that ultimate Staycation Home!
Discover the Difference: Hover Between Arrows or Over the Image for Before Pictures. Use Arrows for Easy Navigation!
Discover the Difference: Hover Between Arrows or Over the Image for Before Pictures. Use Arrows for Easy Navigation!
Discover the Difference: Hover Between Arrows or Over the Image for Before Pictures. Use Arrows for Easy Navigation!
See What Our Clients are Saying
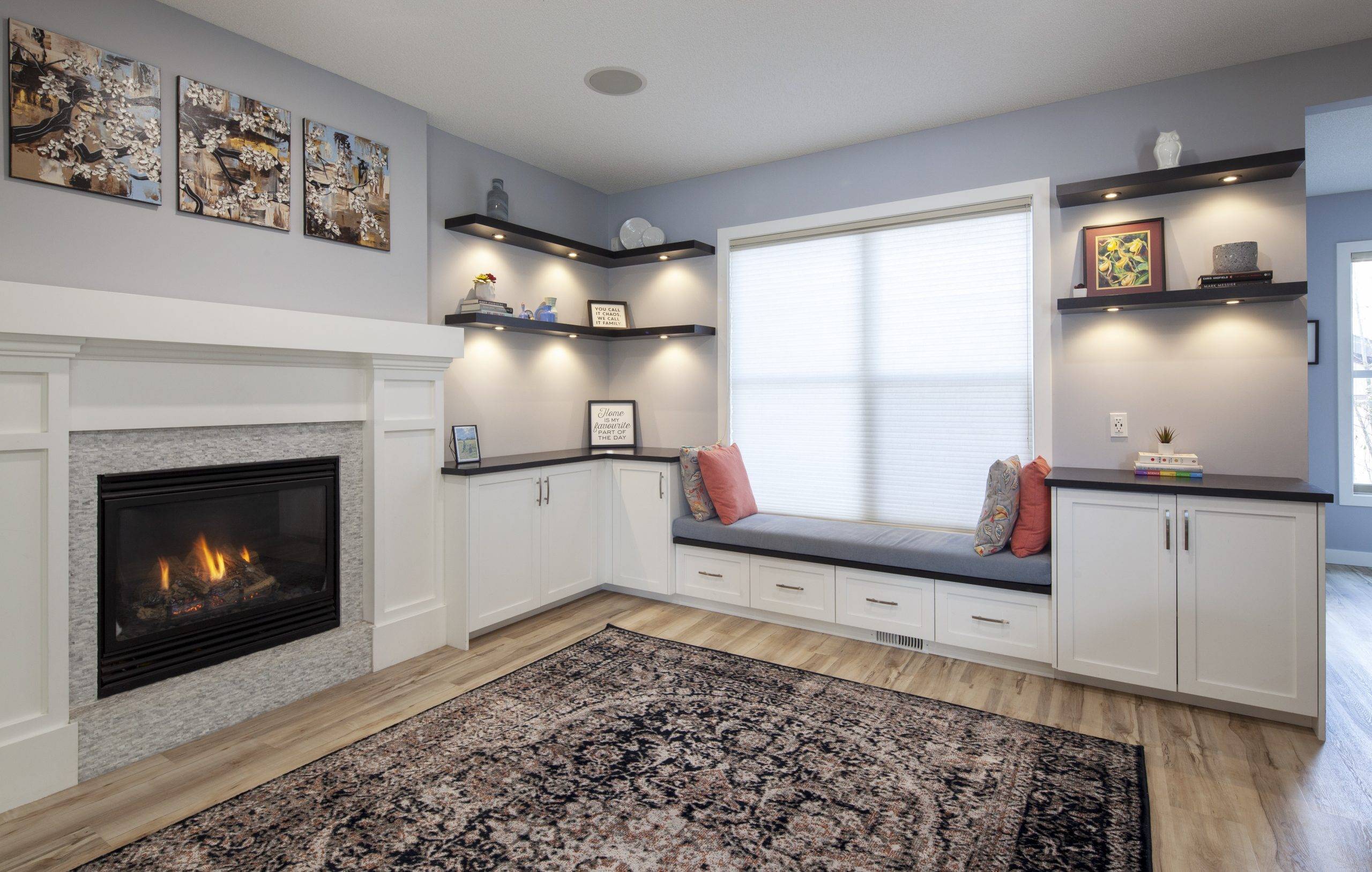
Pinnacle Group Renovations' owner, Paul, has designed a great process...
…very similar to a commercial building project. The SCC Guarantee was the main reason we chose Pinnacle Group. No one else would guarantee a start and finish date. Jami is very good at what she does. She thinks functionally and from an ‘aging in place’ perspective. We have a future proof design. When there were hiccups, Paul and his project manager immediately took responsibility and communicated a resolution plan. The finished product is better than anything that we have seen or were expecting. The Pinnacle staff made it so we could trust them and have faith they would get it all done. If someone wants a renovation done on time and on budget, they should choose Pinnacle Group Renovations.
Tiffany & Ryan C, SE Calgary, AB
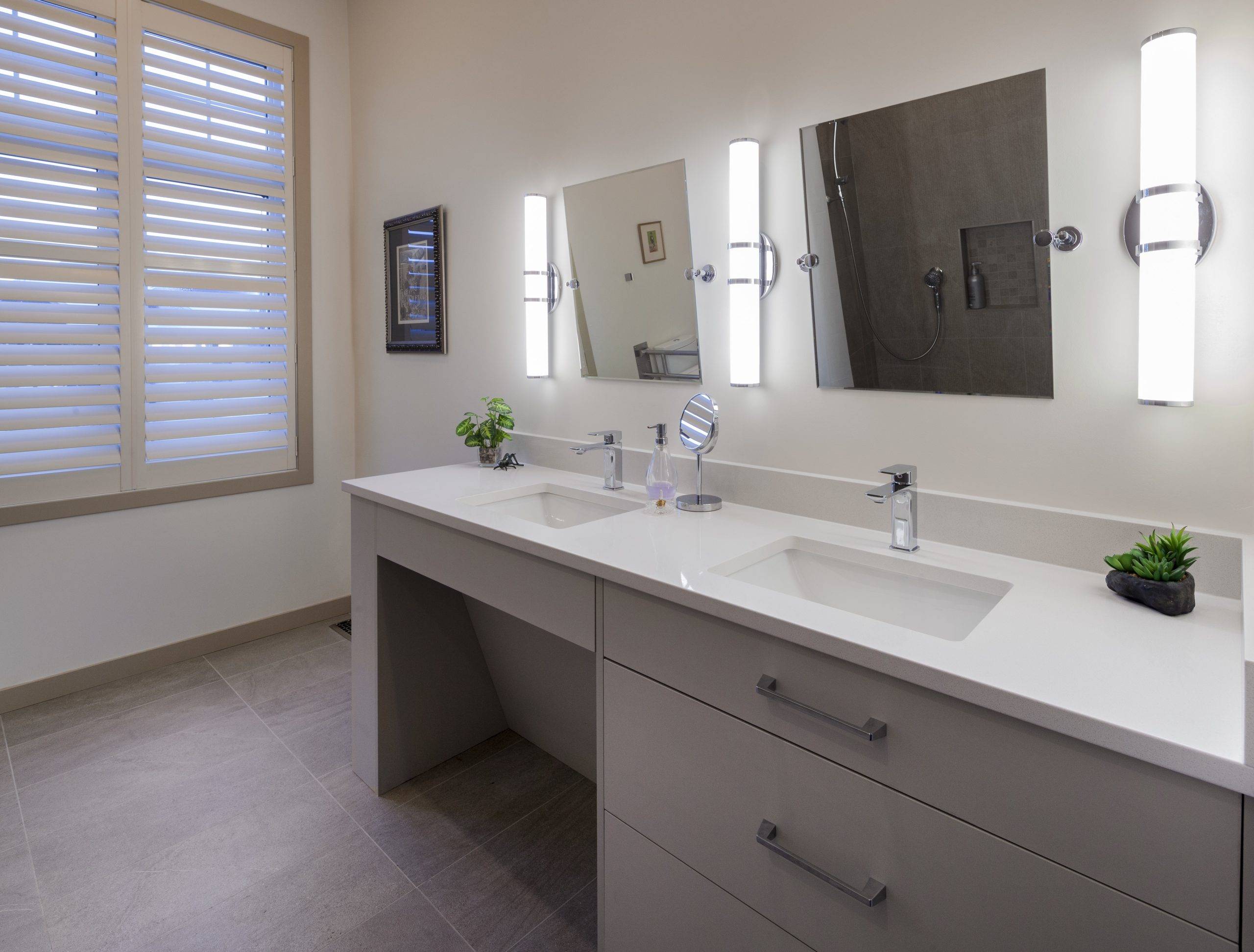
100% great experience with Paul, the owner of the Pinnacle Group, and his staff...
“Paul held himself to a high standard and ensured that quality work was done. We thank God for Jami, their designer. She had good ideas, listened to us, and delivered on the functionality and also made our kitchen and home look pretty. Pinnacle’s Site Supervisor, Brennan, answered questions and was very professional. He found solutions and got things done. He always talked to us and was detail oriented. We have already recommended Pinnacle Group because they are ethical and solution oriented. Pinnacle did the project on time and with quality. We could trust them and the whole team is great. You pay a premium price with Pinnacle but it is money well spent and they deal with issues professionally.”
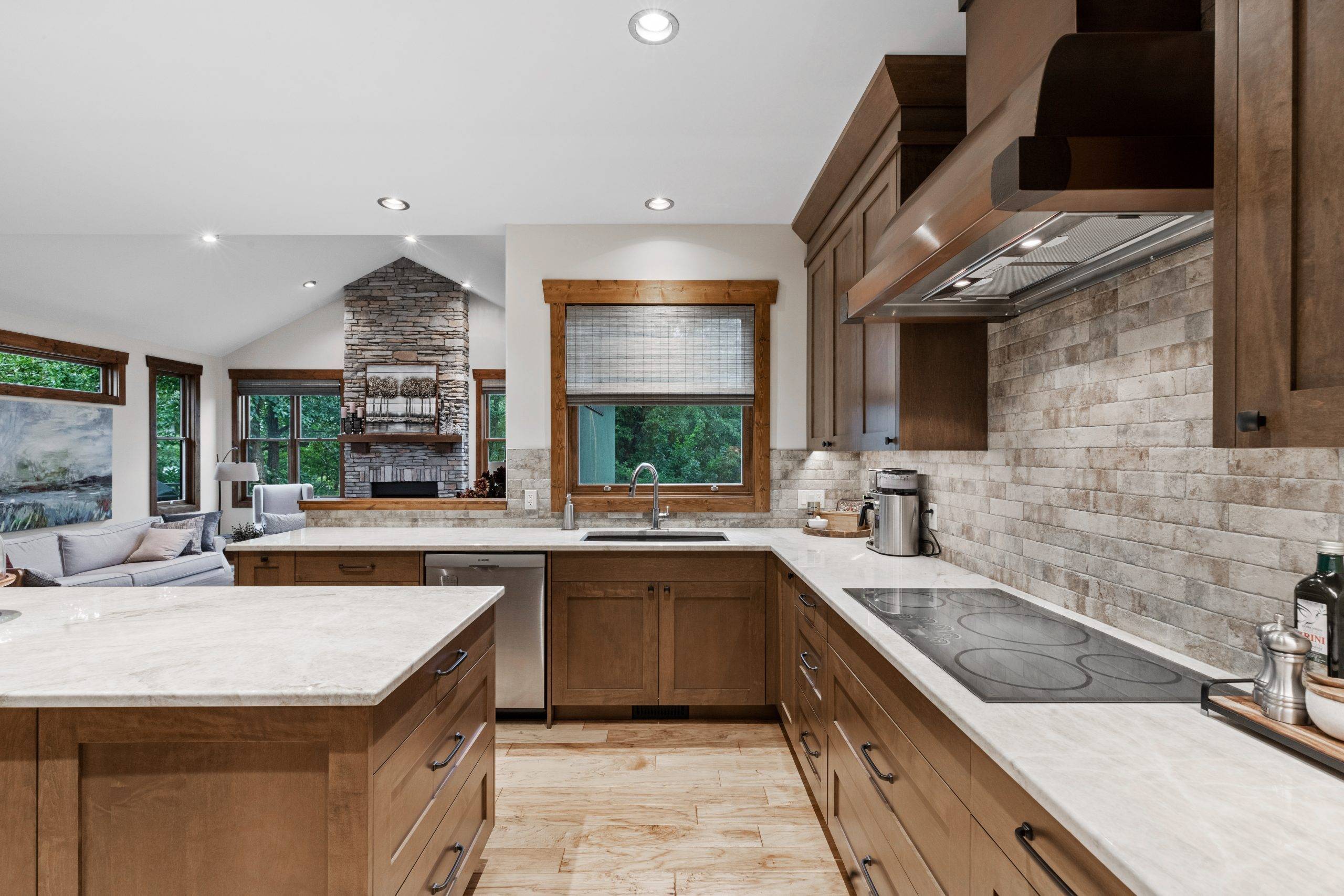
The best thing about Pinnacle Group is that they're honest and fair...
We trust them, and that’s everything. They didn’t always try to be right, but listened and were fair to deal with. Paul, the owner, has a good handle on the trades and sub trades. He knows his business very well. Jami is a wonderful designer, patient, always very helpful and open to feedback. We love Pinnacle Site Supervisors, Brennan and Grant. They were patient and would explain everything. They were also open to moving things or making changes for us. Pinnacle did an outstanding job. We can tell by the feedback from our family and friends how impressed they are.”
Cynthia & David P, SW Calgary, AB
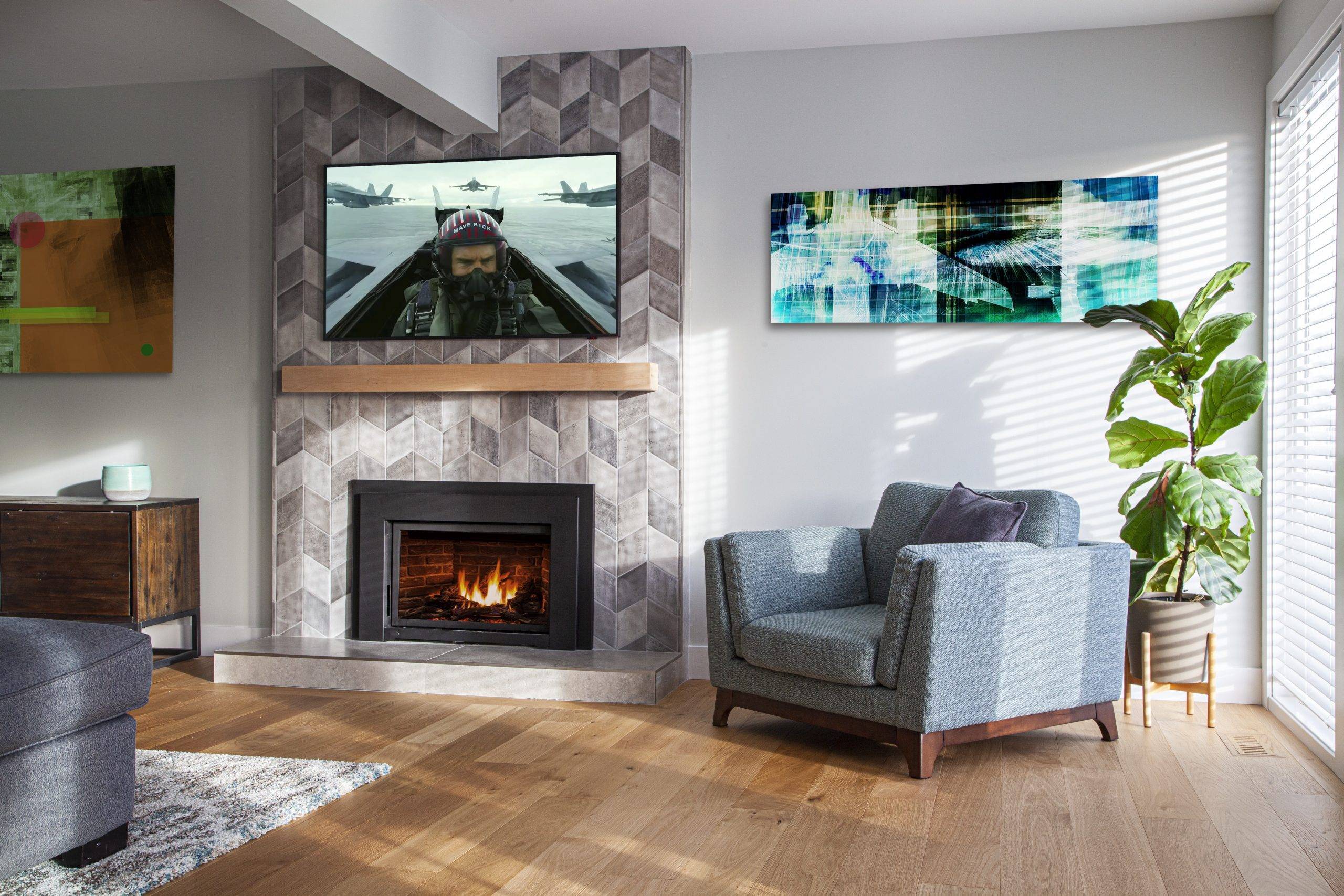
“Pinnacle Group's trades and the millwork people did a really good job...
We liked the personalities of Paul, Pinnacle Group’s owner, Brennan, their site supervisor, and Jami, their designer, as well as attending the Pinnacle open houses. We wanted an established company because we were having a load bearing post removed, and needed to make sure the company was legit. We value the quality of the reno and working with Jami. Brennan gave good suggestions too, like the pantry redesign. We actually miss interacting with Brennan, Jami! and the team! Pinnacle was pleasant to work with and the quality is great. We are happy with our reno.”
Deborah and Dean S, NW Calgary, AB
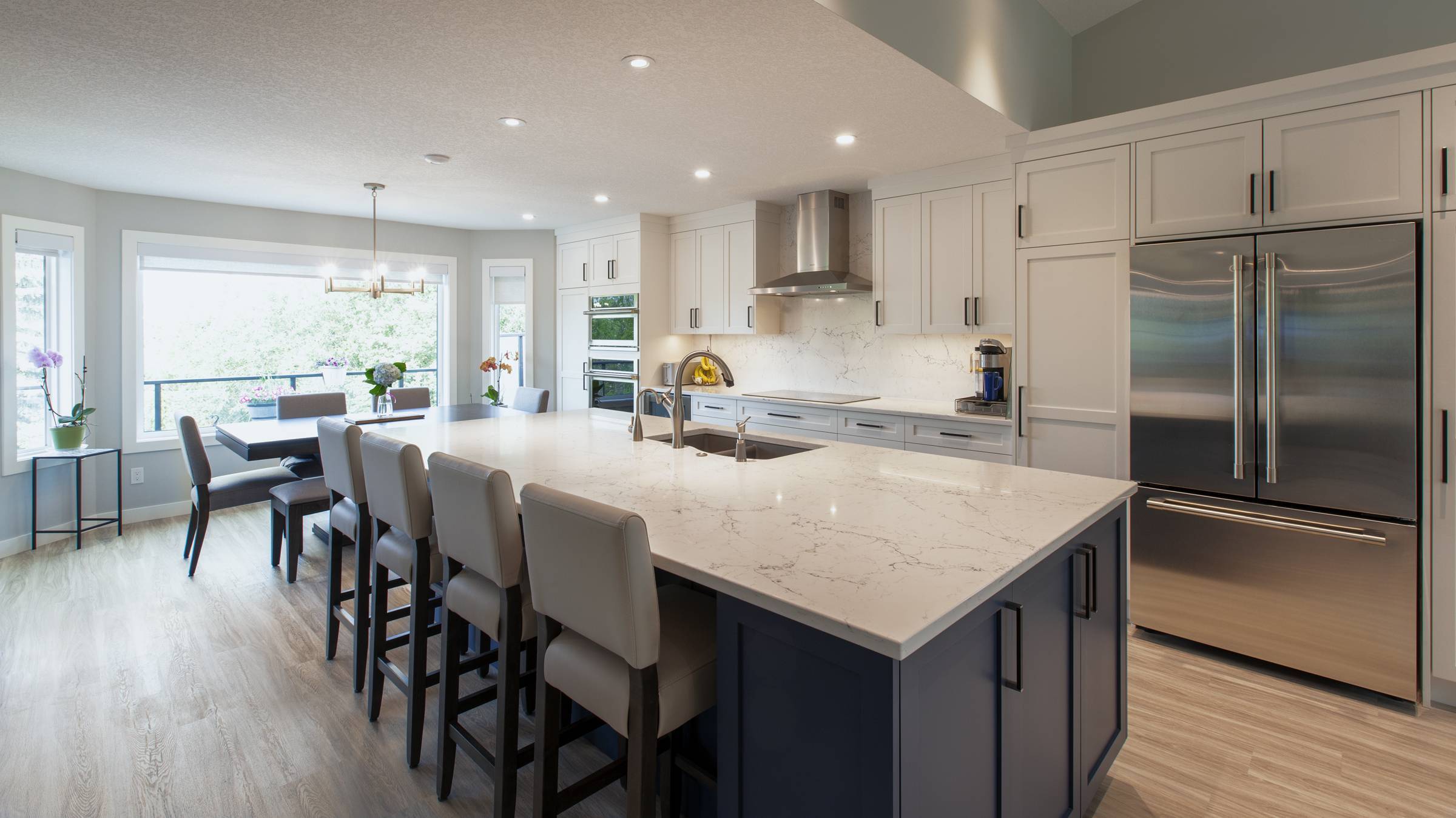
We totally enjoyed working with Paul, the owner of Pinnacle Group, and Jami, their designer
They were friendly, professional, and we enjoyed the experience. Brennan and Grant, the site supervisors, were warm, friendly, and really down to earth. They explained things in a way I could understand. They would resolve any concerns I had during the process. We recommend Pinnacle for the quality of workmanship, their timelines and good communication. When I recommend them to my friends and neighbours, I tell them you have to pay for quality. We ended up renovating the whole house. We got our money’s worth.
Grace G
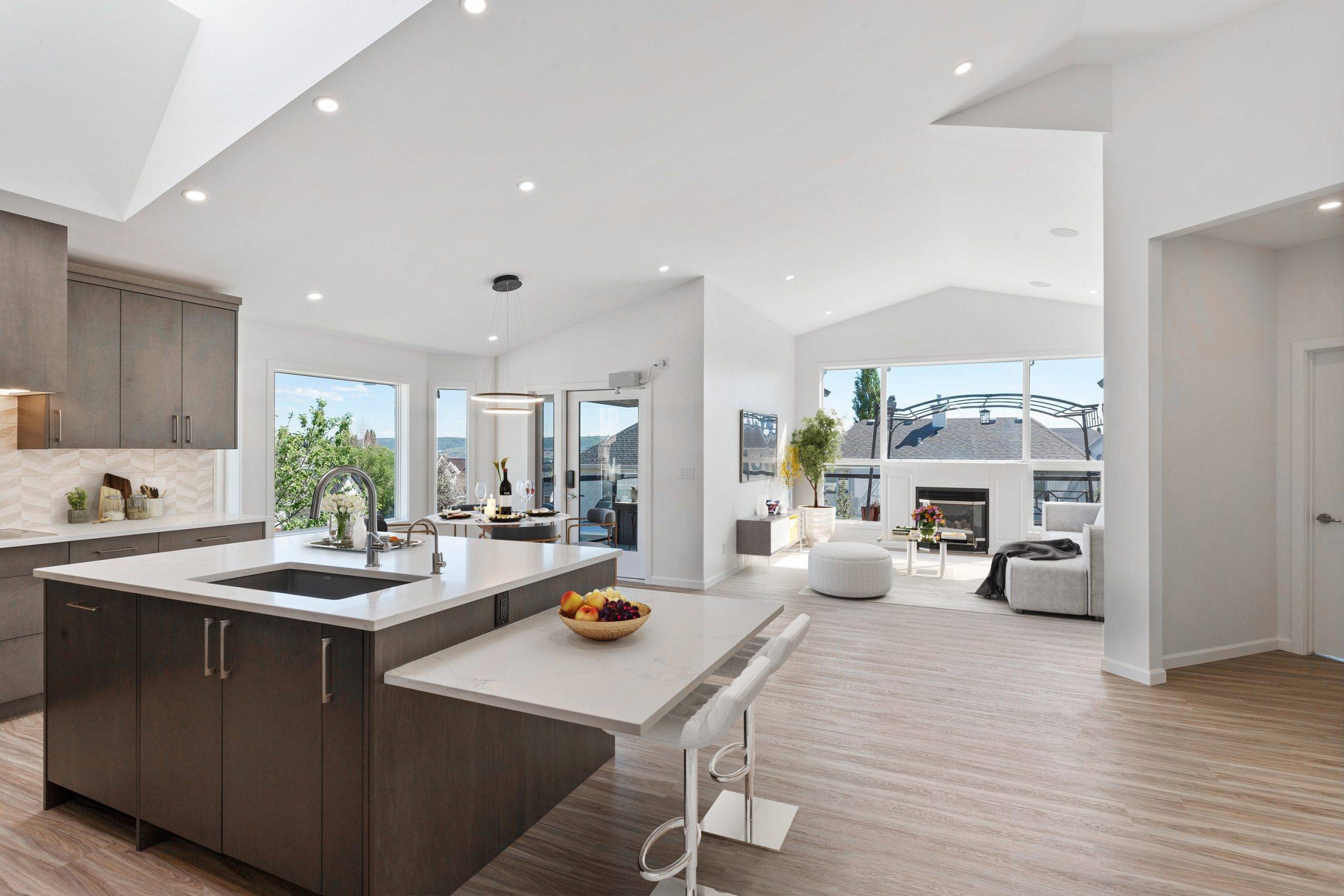
I interviewed 3 companies, and it was the interaction with Pinnacle Group's owner, Paul Klassen, that sold the project. and Jami, their designer.
From our conversation, I got a good sense of his character. He was genuine and trustworthy, so we proceeded with Pinnacle. The group as a whole was fantastic. The project was on time and on budget. The way Brennan and Grant, the site supervisors, handled themselves was great. When there were issues, Brennan and Grant listened and they delivered what they said they would.”
Randy and Barb W
See What Our Clients are saying

Pinnacle Group Renovations' owner, Paul, has designed a great process...
…very similar to a commercial building project. The SCC Guarantee was the main reason we chose Pinnacle Group. No one else would guarantee a start and finish date. Jami is very good at what she does. She thinks functionally and from an ‘aging in place’ perspective. We have a future proof design. When there were hiccups, Paul and his project manager immediately took responsibility and communicated a resolution plan. The finished product is better than anything that we have seen or were expecting. The Pinnacle staff made it so we could trust them and have faith they would get it all done. If someone wants a renovation done on time and on budget, they should choose Pinnacle Group Renovations.
Tiffany & Ryan C, SE Calgary, AB

100% great experience with Paul, the owner of the Pinnacle Group, and his staff...
Kip H & Kelly F, SW Calgary, AB
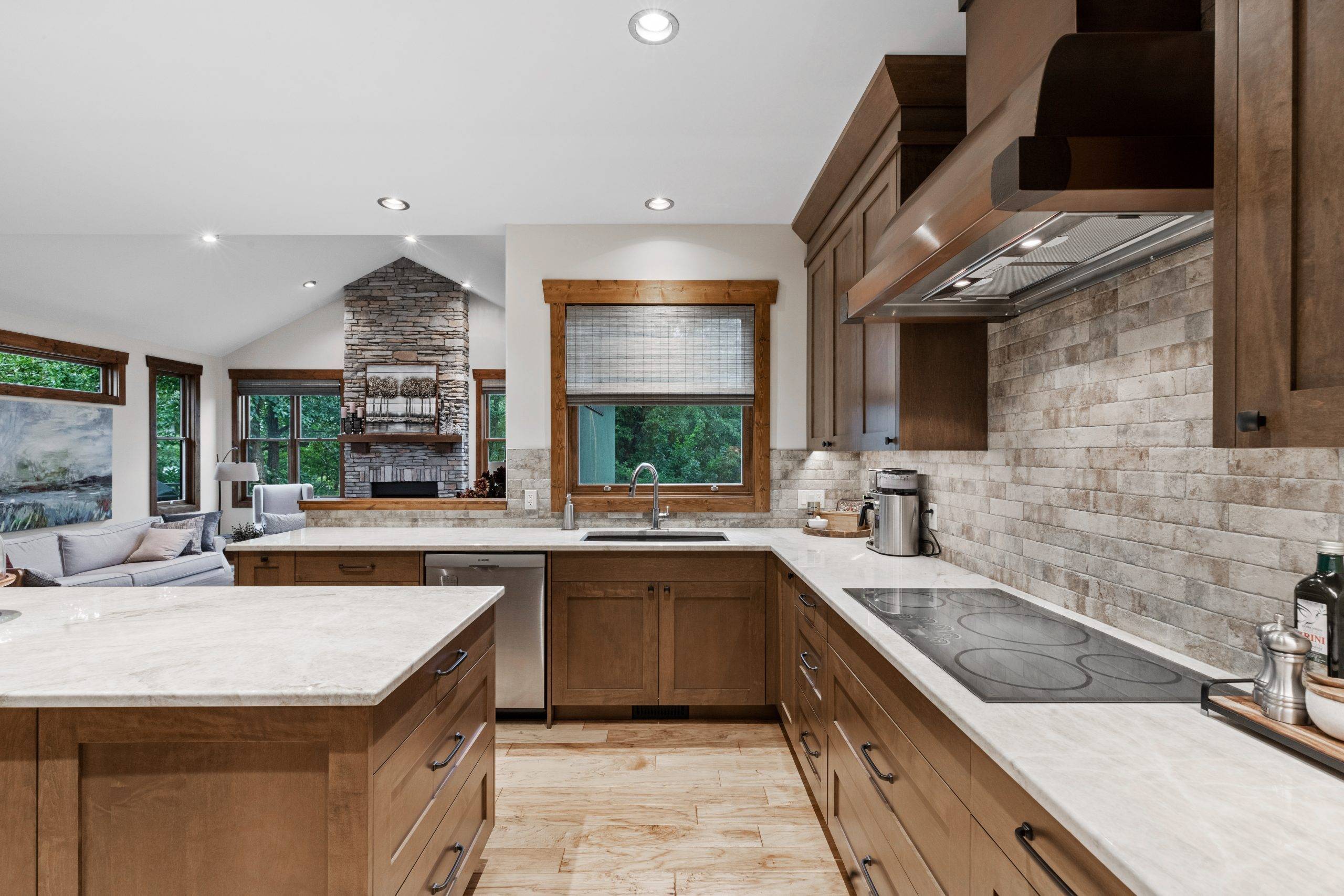
The best thing about Pinnacle Group is that they're honest and fair...
Cynthia & David P, SW Calgary, AB
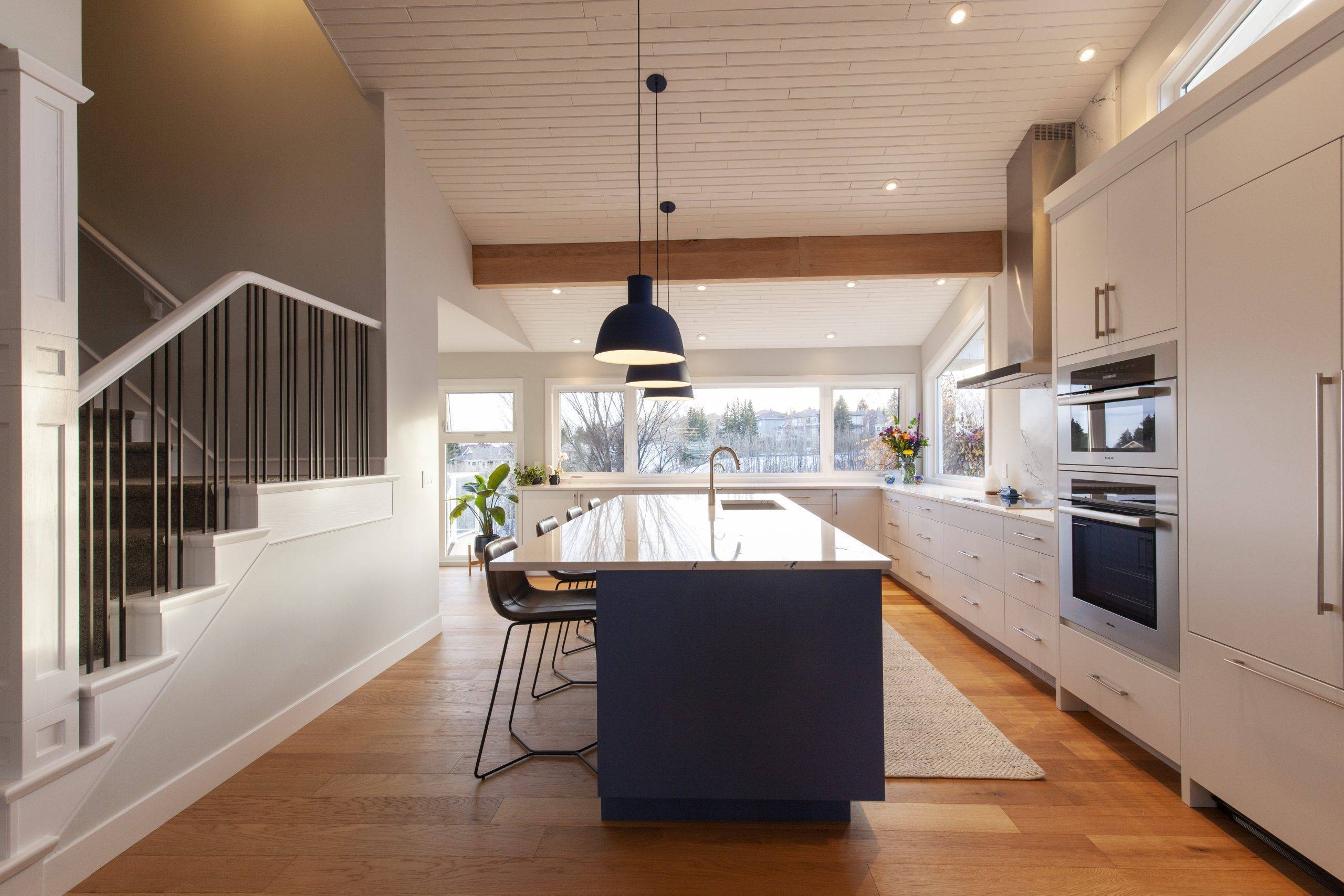
“Pinnacle Group's trades and the millwork people did a really good job...
Deborah and Dean S, NW Calgary, AB
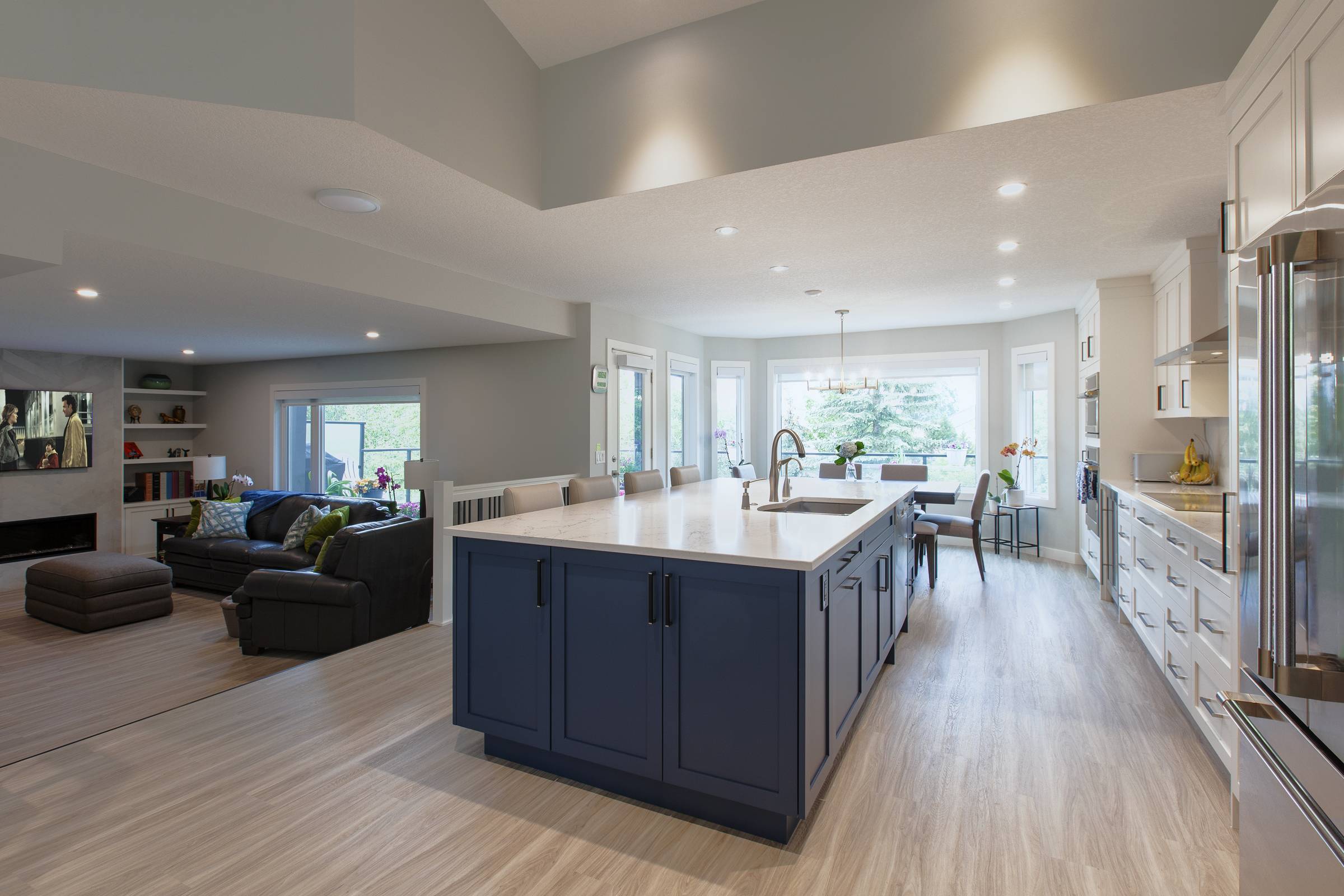
We totally enjoyed working with Paul, the owner of Pinnacle Group, and Jami, their designer
Grace G, NW Calgary, AB

I interviewed 3 companies, and it was the interaction with Pinnacle Group's owner, Paul Klassen, that sold the project. and Jami, their designer.d Jami, their designer
Randy and Barb W, NW Calgary, AB
See What Our Clients are saying

Pinnacle Group Renovations' owner, Paul, has designed a great process...
…very similar to a commercial building project. The SCC Guarantee was the main reason we chose Pinnacle Group. No one else would guarantee a start and finish date. Jami is very good at what she does. She thinks functionally and from an ‘aging in place’ perspective. We have a future proof design. When there were hiccups, Paul and his project manager immediately took responsibility and communicated a resolution plan. The finished product is better than anything that we have seen or were expecting. The Pinnacle staff made it so we could trust them and have faith they would get it all done. If someone wants a renovation done on time and on budget, they should choose Pinnacle Group Renovations.
Tiffany & Ryan C, SE Calgary, AB

100% great experience with Paul, the owner of the Pinnacle Group, and his staff...
Kip H & Kelly F, SW Calgary, AB

The best thing about Pinnacle Group is that they're honest and fair...
Cynthia & David P, SW Calgary, AB

“Pinnacle Group's trades and the millwork people did a really good job...
Deborah and Dean S, NW Calgary, AB

We totally enjoyed working with Paul, the owner of Pinnacle Group, and Jami, their designer
Grace G, NW Calgary, AB


