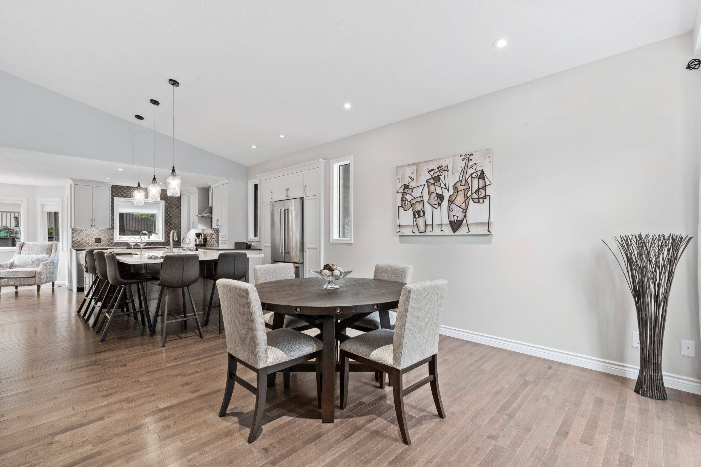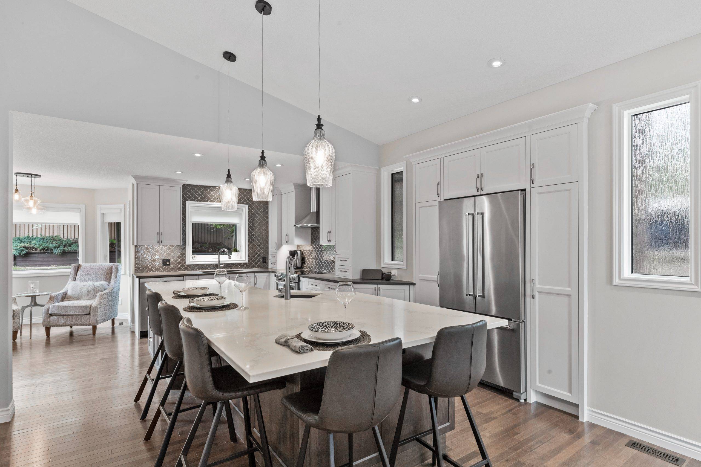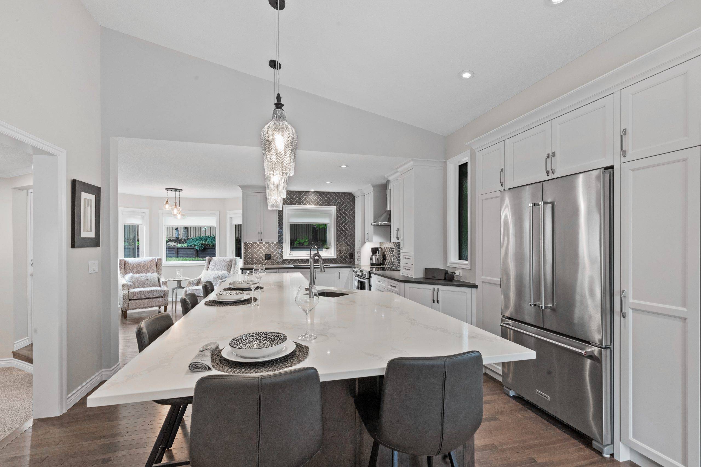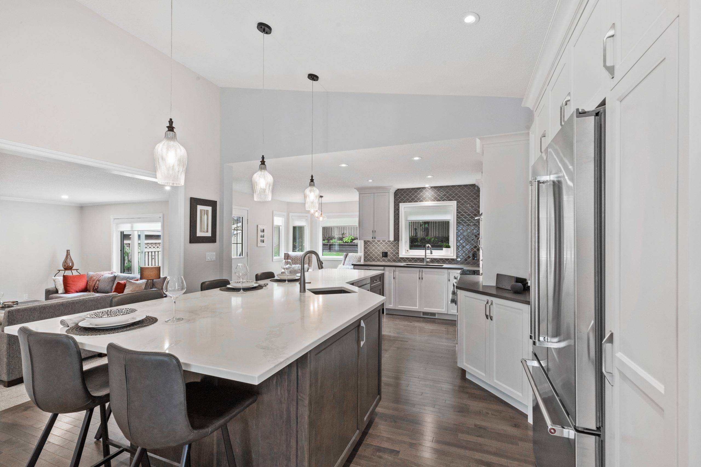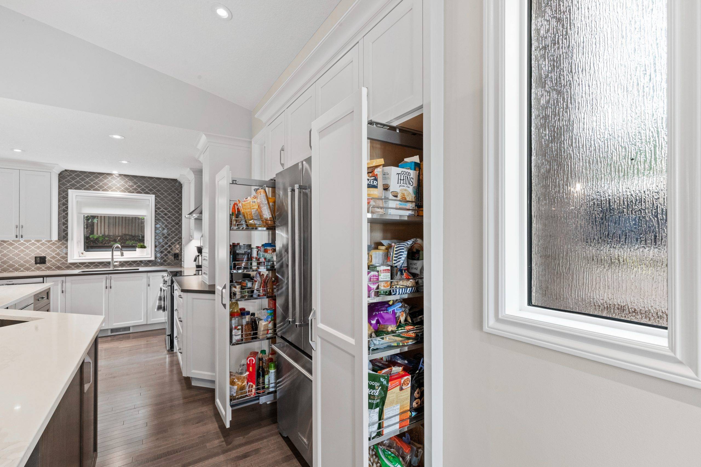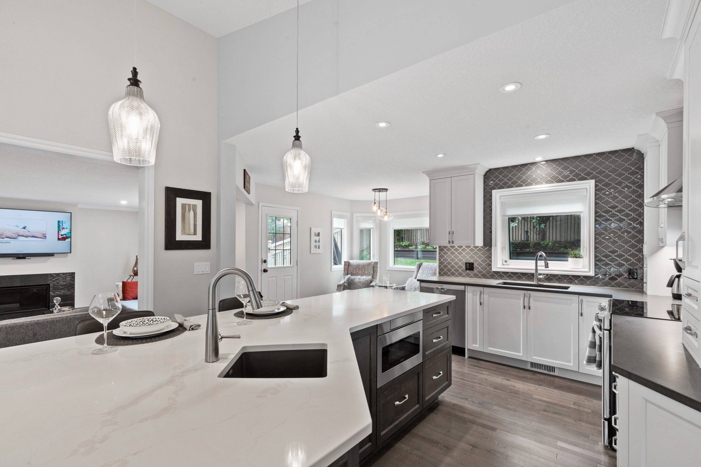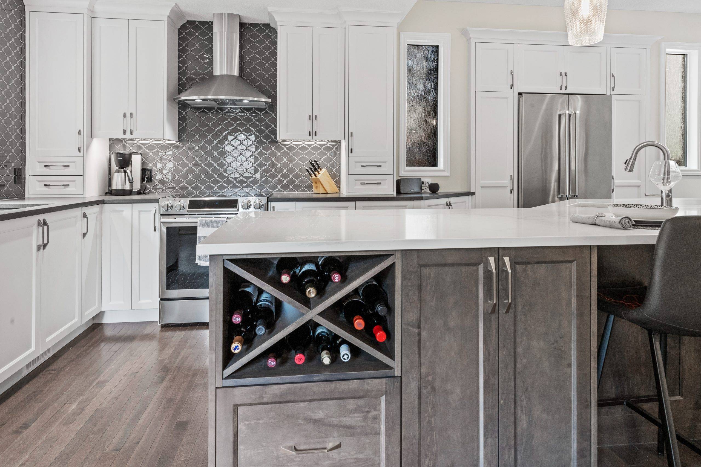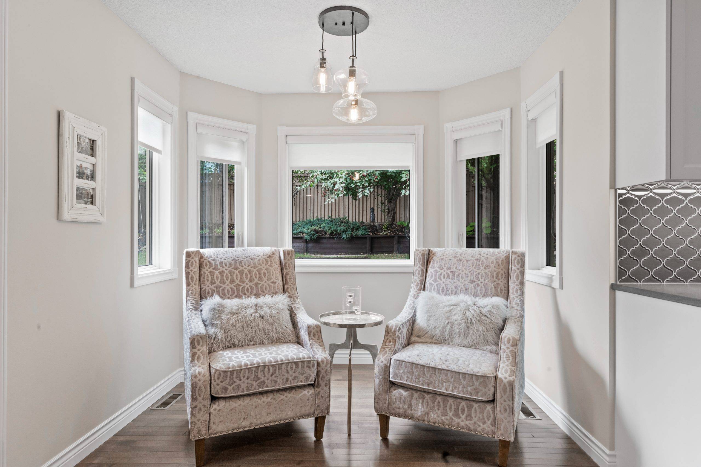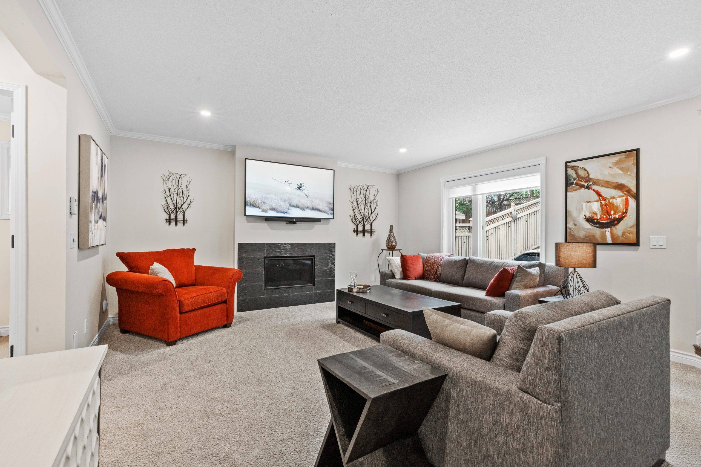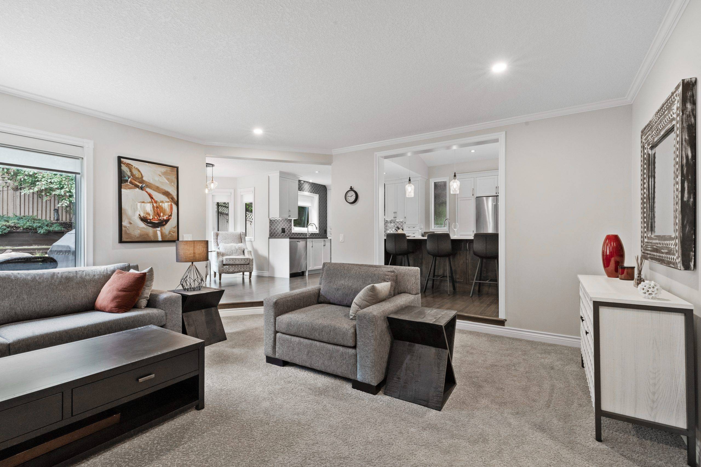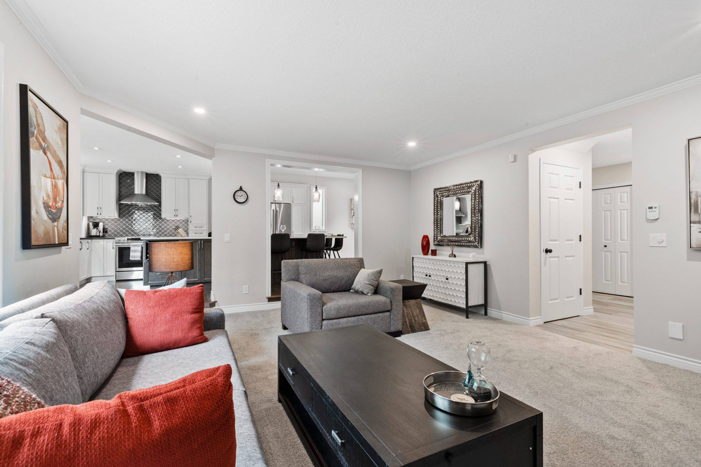gallery 42
Stunning Open Concept Kitchen
gallery 42
Stunning Open Concept Kitchen
Project Overview
Project criteria
- Provide a design to reflect their personal style with both a transformative renovation, but also to connect all the rooms with new and cohesive furnishings
- Design new spaces that would reflect their newly retired lifestyle focused on their love for entertaining and connecting with family, friends and neighbours
- Completely Transform the main floor with a stunning open concept and better connect the compartmentalized rooms without sacrificing some coziness in the family room
Meeting the criteria
As is the case for all our projects; the process begins with an agreement on budget ranges, with an understanding that once final design and specifications are created, a fixed and guaranteed cost is provided. This project had a fairly rigid budget; however with come creative design and scope development, the design began in earnest within an acceptable budget range.
Our homeowner’s strong desire for a lifestyle of entertaining guests by opening up all the spaces required us to carefully review the engineering of the existing home. There were a few very difficult challenges as our clients did not want a drop-down bulkhead for the bearing beam due the wall removal, or for the ensuite plumbing stack above the kitchen. With some very creative design work collaborating with engineers and plumbers, we were able to remove the bearing wall dividing the current kitchen with dining and living rooms with no dropped bulkheads. Anyone that has tried this knows that we have some secret sauce up our sleeves as we challenge anyone to view this gallery and show us where the main stack is buried!
With the engineering and plumbing work-around solved, the designs for this entire space would soon morph into an amazing main floor transformation that would not only address the engineering issues, but how to best incorporate the former dining cantilever without simply framing across it. The outcome of this cantilever detail boasts not one but TWO pull-out custom pantries and the counter-depth fridge. This is now all incorporated into the outside wall, coupled with a creative counter transition, an island shape following suite, and voila; the footprint of this fabulous new kitchen and entertainment space was created!
The entire kitchen received a mammoth footprint considering its former cramped space, along with an island that seats a whopping six people. This outcome blends perfectly with the criteria right at the onset to provide a space that would be fabulous for entertaining. From a small bistro area with two occasional chairs where the old dining nook used to be, to the massive island that now takes over the entire space that used to be both kitchen and formal dining room; and the front living room now metamorphosed into a semi-formal dining room with a new round table ensemble; these clients were all smiles on the magical Turnover Day!
To complete the main floor space, the family room was completely re-designed including removing the French doors which compartmentalized the main floor, to now completely open to the kitchen, dining, bistro space, and to finish this space off, a complete new fireplace and Frame TV was designed and installed; the entire main floor now begs to receive guests as the rooms now all connect so wonderfully both functionally and aesthetically!
From the first impression when this couple and their guests now walk in the front door, to enjoying every single room on this main floor; the final design has truly accomplished this homeowner’s desired outcome. We can only imagine the years of enjoyment this couple will now have, enjoying all these gorgeous new spaces. The excitement, and the smiles on move-in day were wonderful; we couldn’t be more pleased with the outcome of this main floor renovation for these deserving homeowners!
gallery 42
Stunning Open Concept Kitchen
Project Overview
Strathcona Estates is a wonderful neighbourhood, and this client’s love for this area of the city, as well as their friendly neighbours was the impetus for this empty-nester couple to contact Pinnacle Group Renovations. What initially started as a meet up and conversation for some design ideas, quickly brought a realization that with the removal of one wall, their main floor had some amazing potential. Our vision was to take a very cramped kitchen with a challenging flat ceiling-vault transition, divided by a bearing wall and dramatically expand it by removing that wall. In addition, opening up the family room to better connect all the spaces, would now allow this newly-retired couple to thoroughly explore their love of entertaining with their family and friends, but now with everyone connected no matter where they were on the main floor!
Project criteria
- Provide a design to reflect their personal style with both a transformative renovation, but also to connect all the rooms with new and cohesive furnishings
- Design new spaces that would reflect their newly retired lifestyle focused on their love for entertaining and connecting with family, friends and neighbours
- Completely Transform the main floor with a stunning open concept and better connect the compartmentalized rooms without sacrificing some coziness in the family room
Meeting the criteria
As is the case for all our projects; the process begins with an agreement on budget ranges, with an understanding that once final design and specifications are created, a fixed and guaranteed cost is provided. This project had a fairly rigid budget; however with come creative design and scope development, the design began in earnest within an acceptable budget range.
Our homeowner’s strong desire for a lifestyle of entertaining guests by opening up all the spaces required us to carefully review the engineering of the existing home. There were a few very difficult challenges as our clients did not want a drop-down bulkhead for the bearing beam due the wall removal, or for the ensuite plumbing stack above the kitchen. With some very creative design work collaborating with engineers and plumbers, we were able to remove the bearing wall dividing the current kitchen with dining and living rooms with no dropped bulkheads. Anyone that has tried this knows that we have some secret sauce up our sleeves as we challenge anyone to view this gallery and show us where the main stack is buried!
With the engineering and plumbing work-around solved, the designs for this entire space would soon morph into an amazing main floor transformation that would not only address the engineering issues, but how to best incorporate the former dining cantilever without simply framing across it. The outcome of this cantilever detail boasts not one but TWO pull-out custom pantries and the counter-depth fridge. This is now all incorporated into the outside wall, coupled with a creative counter transition, an island shape following suite, and voila; the footprint of this fabulous new kitchen and entertainment space was created!
The entire kitchen received a mammoth footprint considering its former cramped space, along with an island that seats a whopping six people. This outcome blends perfectly with the criteria right at the onset to provide a space that would be fabulous for entertaining. From a small bistro area with two occasional chairs where the old dining nook used to be, to the massive island that now takes over the entire space that used to be both kitchen and formal dining room; and the front living room now metamorphosed into a semi-formal dining room with a new round table ensemble; these clients were all smiles on the magical Turnover Day!
To complete the main floor space, the family room was completely re-designed including removing the French doors which compartmentalized the main floor, to now completely open to the kitchen, dining, bistro space, and to finish this space off, a complete new fireplace and Frame TV was designed and installed; the entire main floor now begs to receive guests as the rooms now all connect so wonderfully both functionally and aesthetically!
From the first impression when this couple and their guests now walk in the front door, to enjoying every single room on this main floor; the final design has truly accomplished this homeowner’s desired outcome. We can only imagine the years of enjoyment this couple will now have, enjoying all these gorgeous new spaces. The excitement, and the smiles on move-in day were wonderful; we couldn’t be more pleased with the outcome of this main floor renovation for these deserving homeowners!
Discover the Difference: Hover Between Arrows or Over the Image for Before Pictures. Use Arrows for Easy Navigation!
Discover the Difference: Hover Between Arrows or Over the Image for Before Pictures. Use Arrows for Easy Navigation!
Discover the Difference: Hover Between Arrows or Over the Image for Before Pictures. Use Arrows for Easy Navigation!
See What Our Clients are Saying
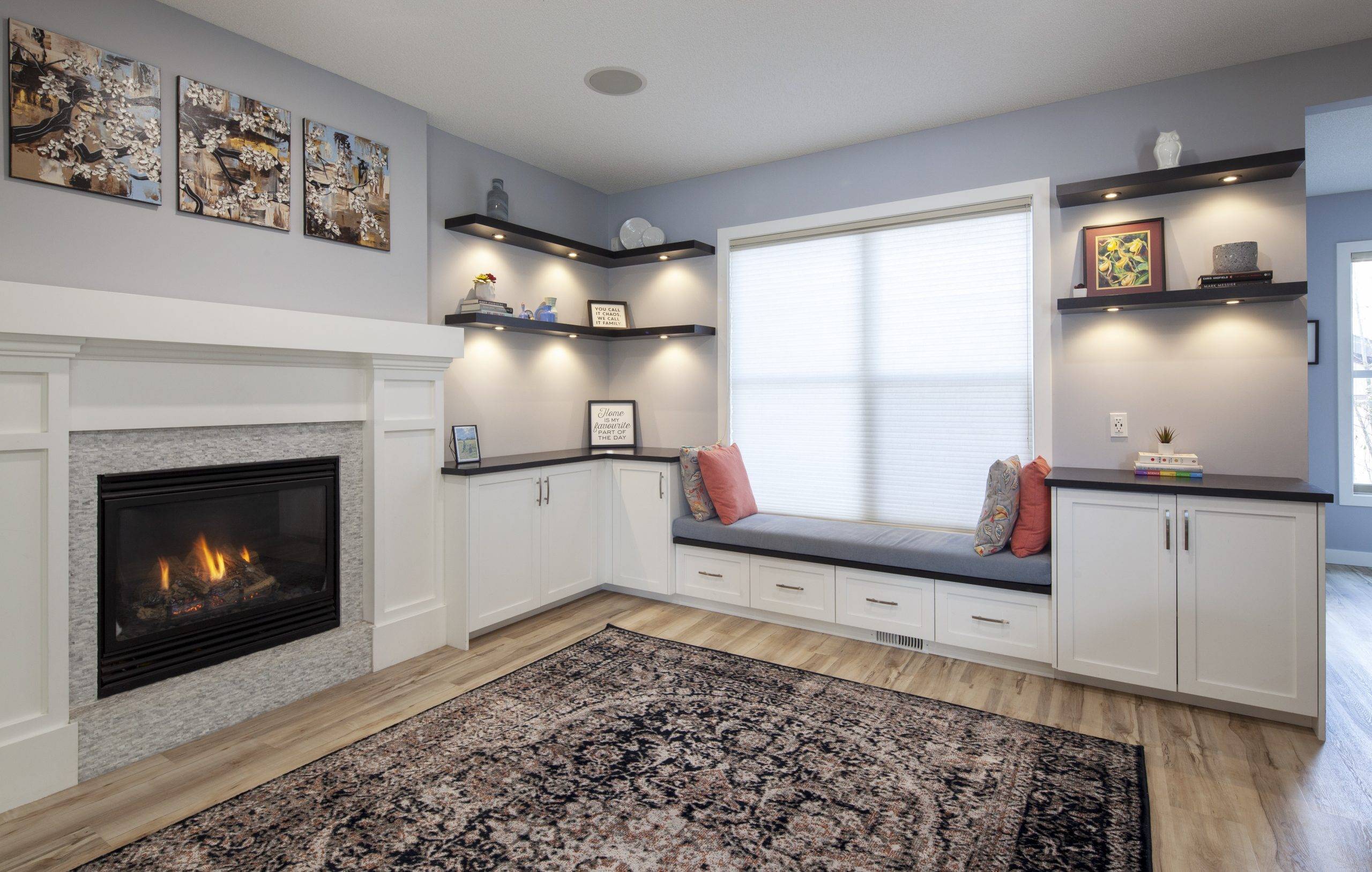
Pinnacle Group Renovations' owner, Paul, has designed a great process...
…very similar to a commercial building project. The SCC Guarantee was the main reason we chose Pinnacle Group. No one else would guarantee a start and finish date. Jami is very good at what she does. She thinks functionally and from an ‘aging in place’ perspective. We have a future proof design. When there were hiccups, Paul and his project manager immediately took responsibility and communicated a resolution plan. The finished product is better than anything that we have seen or were expecting. The Pinnacle staff made it so we could trust them and have faith they would get it all done. If someone wants a renovation done on time and on budget, they should choose Pinnacle Group Renovations.
Tiffany & Ryan C, SE Calgary, AB
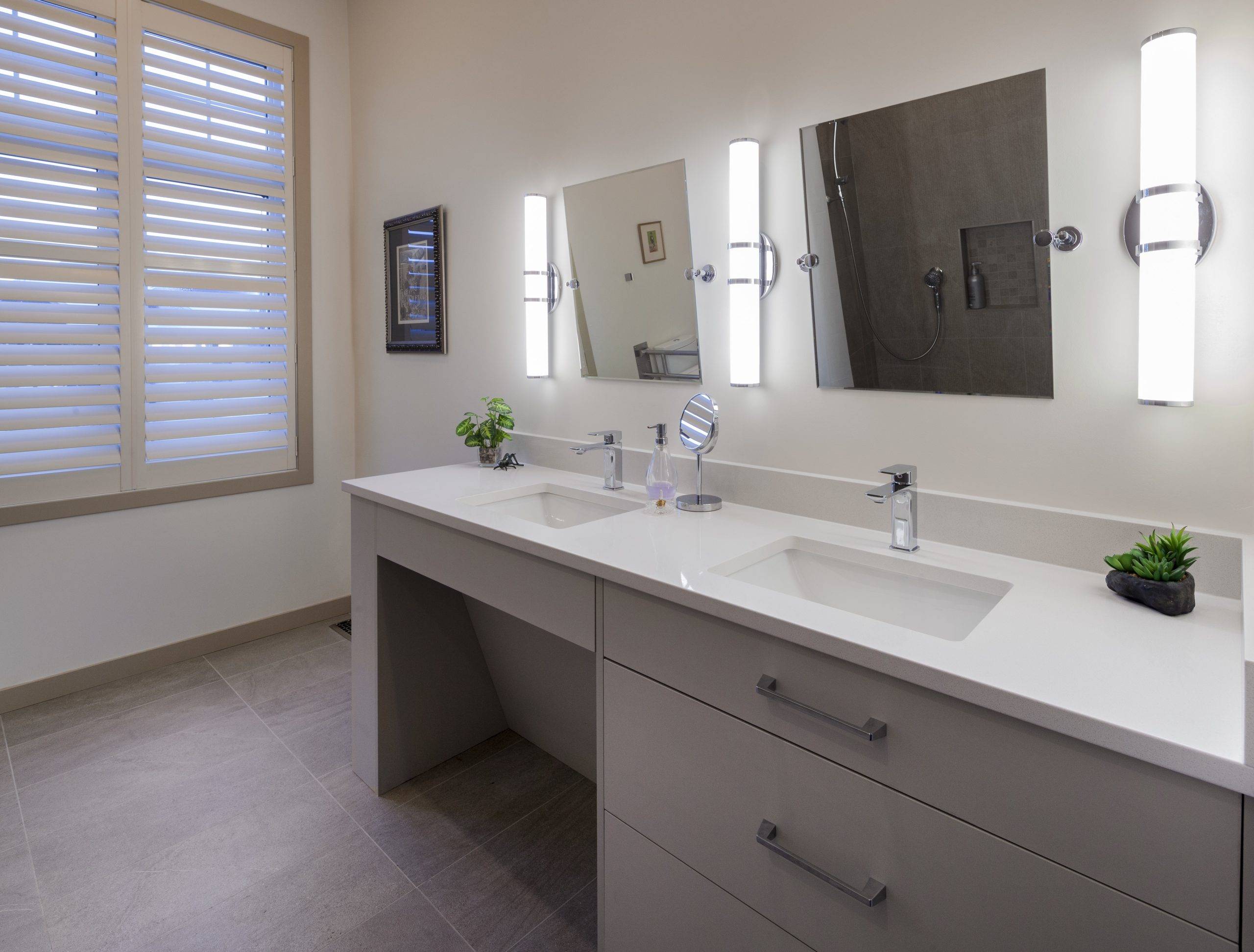
100% great experience with Paul, the owner of the Pinnacle Group, and his staff...
“Paul held himself to a high standard and ensured that quality work was done. We thank God for Jami, their designer. She had good ideas, listened to us, and delivered on the functionality and also made our kitchen and home look pretty. Pinnacle’s Site Supervisor, Brennan, answered questions and was very professional. He found solutions and got things done. He always talked to us and was detail oriented. We have already recommended Pinnacle Group because they are ethical and solution oriented. Pinnacle did the project on time and with quality. We could trust them and the whole team is great. You pay a premium price with Pinnacle but it is money well spent and they deal with issues professionally.”
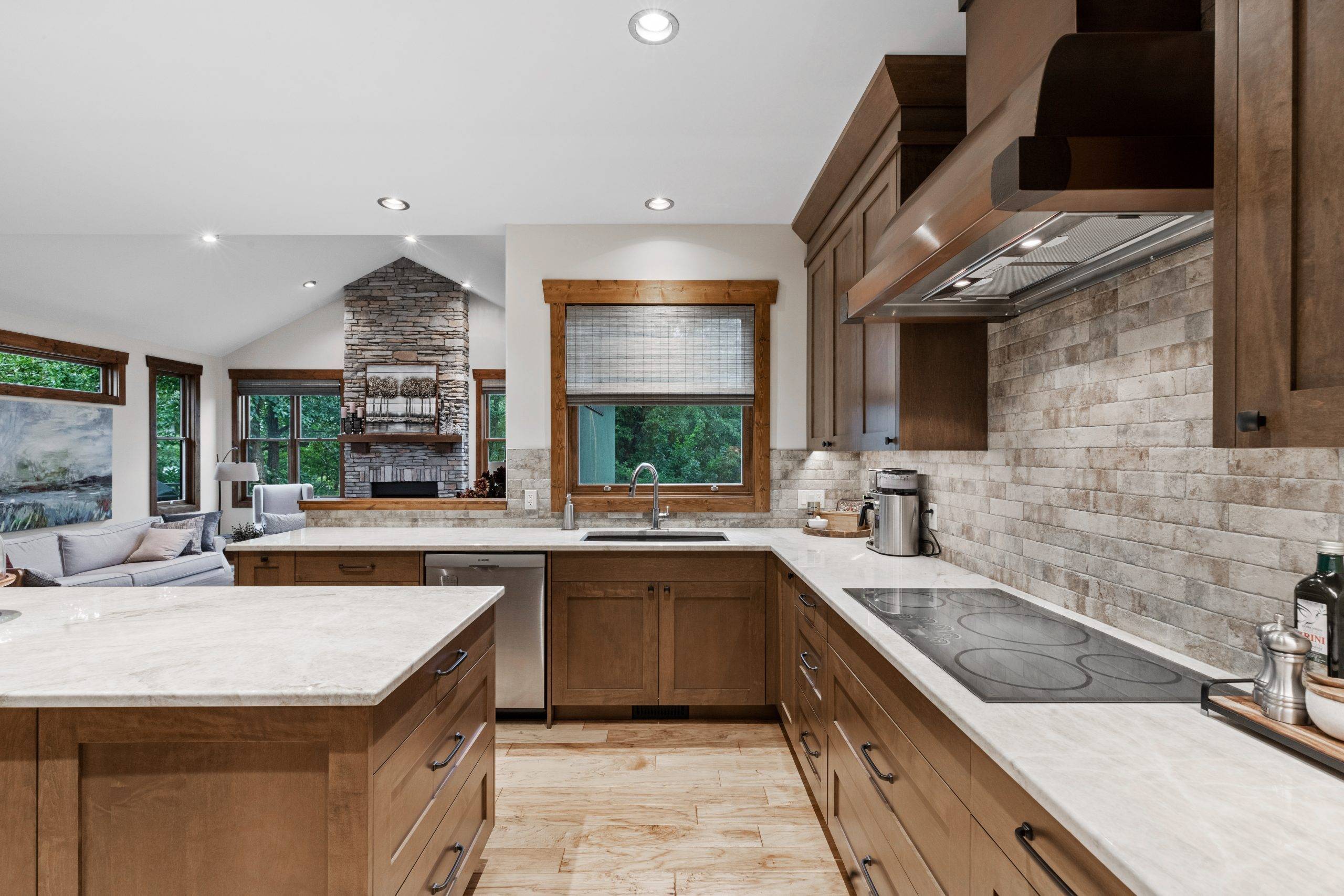
The best thing about Pinnacle Group is that they're honest and fair...
We trust them, and that’s everything. They didn’t always try to be right, but listened and were fair to deal with. Paul, the owner, has a good handle on the trades and sub trades. He knows his business very well. Jami is a wonderful designer, patient, always very helpful and open to feedback. We love Pinnacle Site Supervisors, Brennan and Grant. They were patient and would explain everything. They were also open to moving things or making changes for us. Pinnacle did an outstanding job. We can tell by the feedback from our family and friends how impressed they are.”
Cynthia & David P, SW Calgary, AB
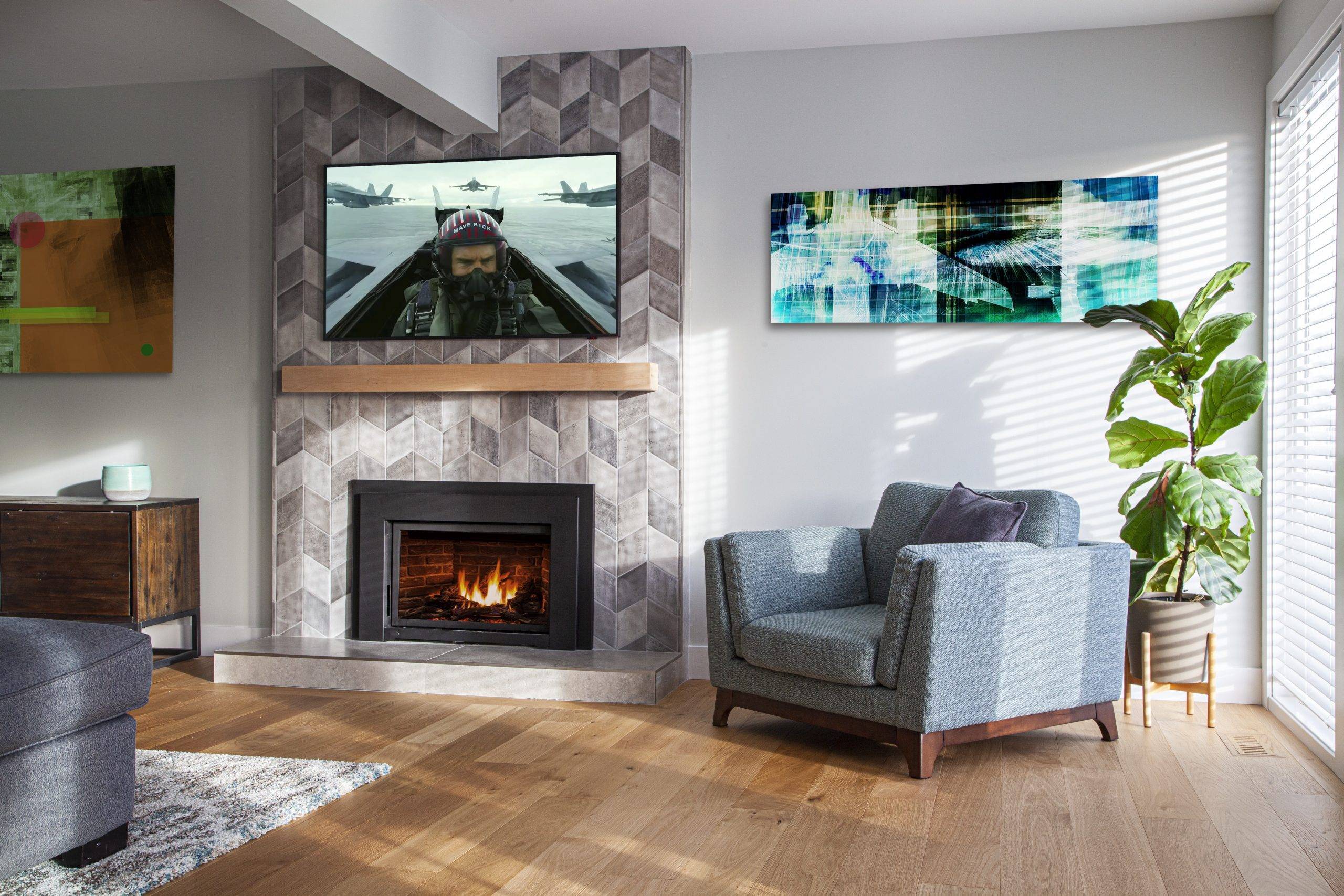
“Pinnacle Group's trades and the millwork people did a really good job...
We liked the personalities of Paul, Pinnacle Group’s owner, Brennan, their site supervisor, and Jami, their designer, as well as attending the Pinnacle open houses. We wanted an established company because we were having a load bearing post removed, and needed to make sure the company was legit. We value the quality of the reno and working with Jami. Brennan gave good suggestions too, like the pantry redesign. We actually miss interacting with Brennan, Jami! and the team! Pinnacle was pleasant to work with and the quality is great. We are happy with our reno.”
Deborah and Dean S, NW Calgary, AB
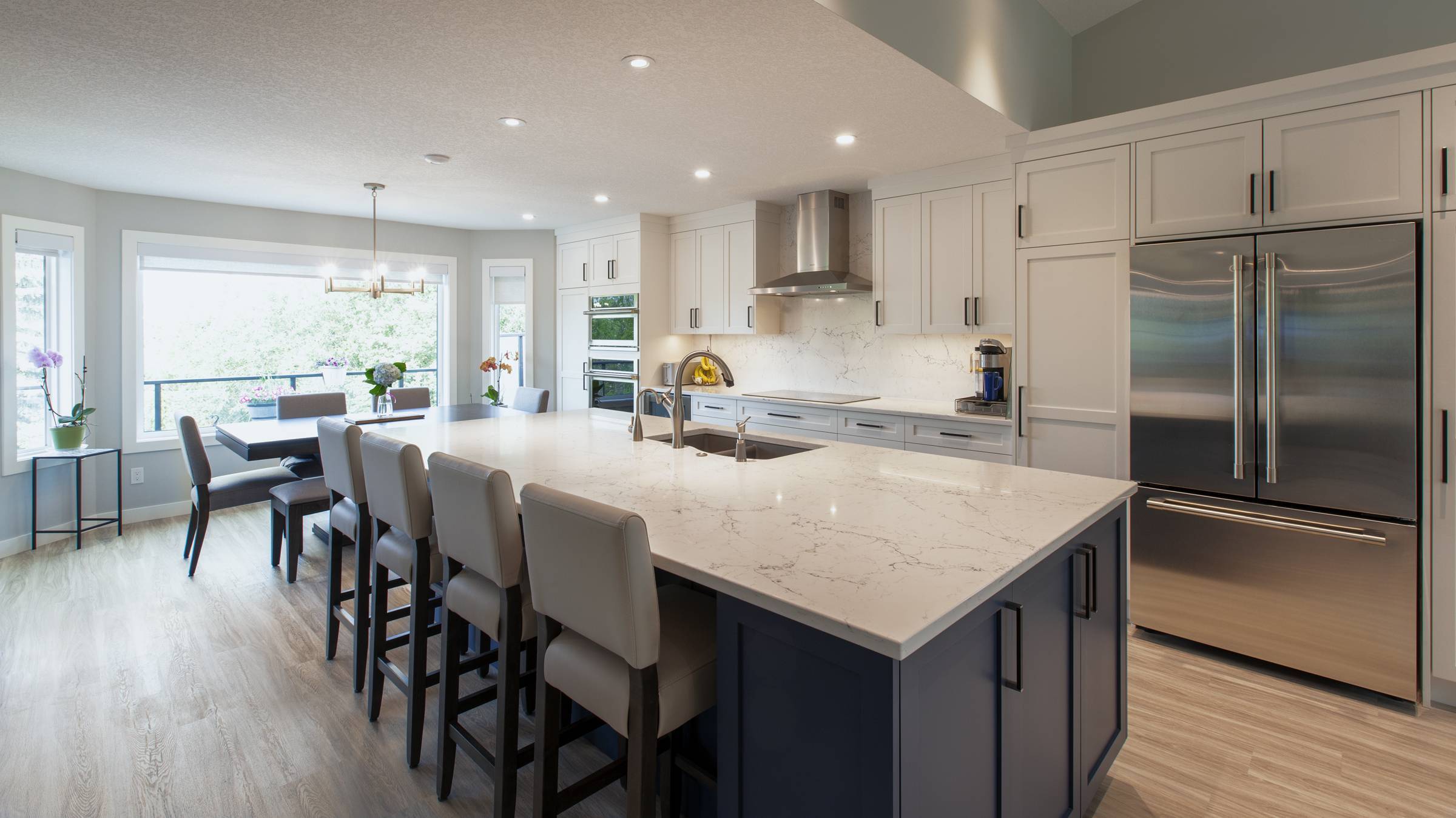
We totally enjoyed working with Paul, the owner of Pinnacle Group, and Jami, their designer
They were friendly, professional, and we enjoyed the experience. Brennan and Grant, the site supervisors, were warm, friendly, and really down to earth. They explained things in a way I could understand. They would resolve any concerns I had during the process. We recommend Pinnacle for the quality of workmanship, their timelines and good communication. When I recommend them to my friends and neighbours, I tell them you have to pay for quality. We ended up renovating the whole house. We got our money’s worth.
Grace G
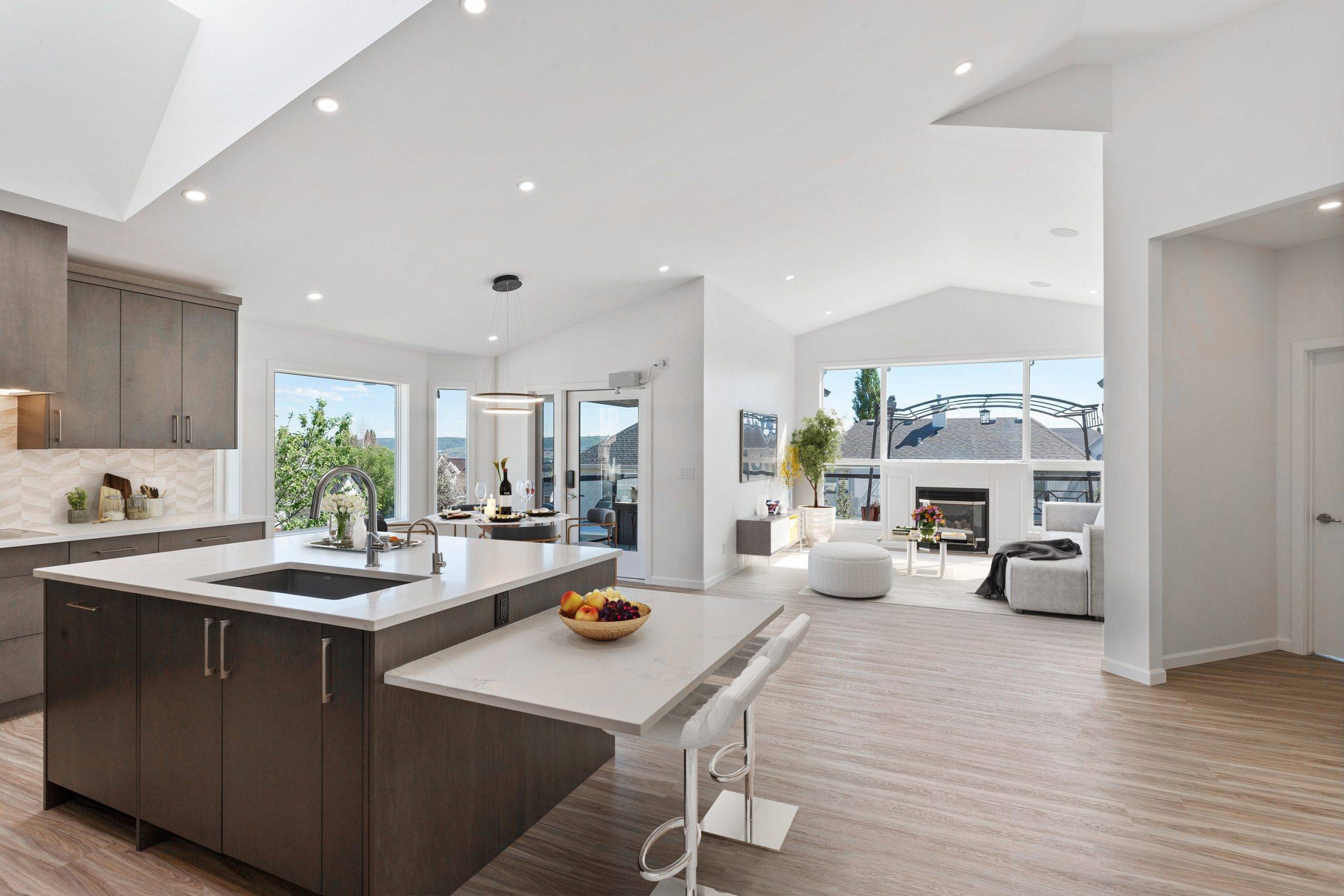
I interviewed 3 companies, and it was the interaction with Pinnacle Group's owner, Paul Klassen, that sold the project. and Jami, their designer.
From our conversation, I got a good sense of his character. He was genuine and trustworthy, so we proceeded with Pinnacle. The group as a whole was fantastic. The project was on time and on budget. The way Brennan and Grant, the site supervisors, handled themselves was great. When there were issues, Brennan and Grant listened and they delivered what they said they would.”
Randy and Barb W
See What Our Clients are saying

Pinnacle Group Renovations' owner, Paul, has designed a great process...
…very similar to a commercial building project. The SCC Guarantee was the main reason we chose Pinnacle Group. No one else would guarantee a start and finish date. Jami is very good at what she does. She thinks functionally and from an ‘aging in place’ perspective. We have a future proof design. When there were hiccups, Paul and his project manager immediately took responsibility and communicated a resolution plan. The finished product is better than anything that we have seen or were expecting. The Pinnacle staff made it so we could trust them and have faith they would get it all done. If someone wants a renovation done on time and on budget, they should choose Pinnacle Group Renovations.
Tiffany & Ryan C, SE Calgary, AB

100% great experience with Paul, the owner of the Pinnacle Group, and his staff...
Kip H & Kelly F, SW Calgary, AB
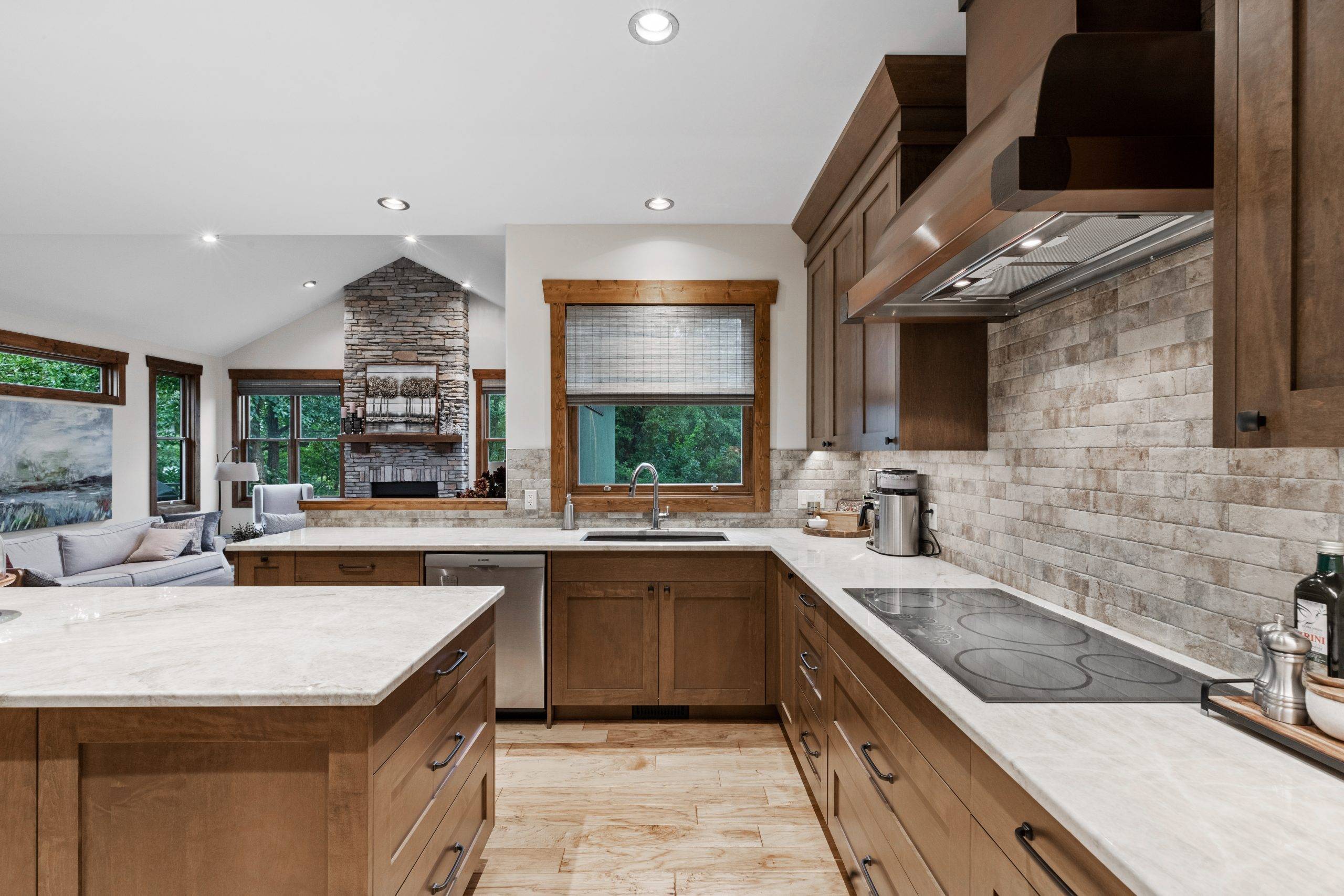
The best thing about Pinnacle Group is that they're honest and fair...
Cynthia & David P, SW Calgary, AB
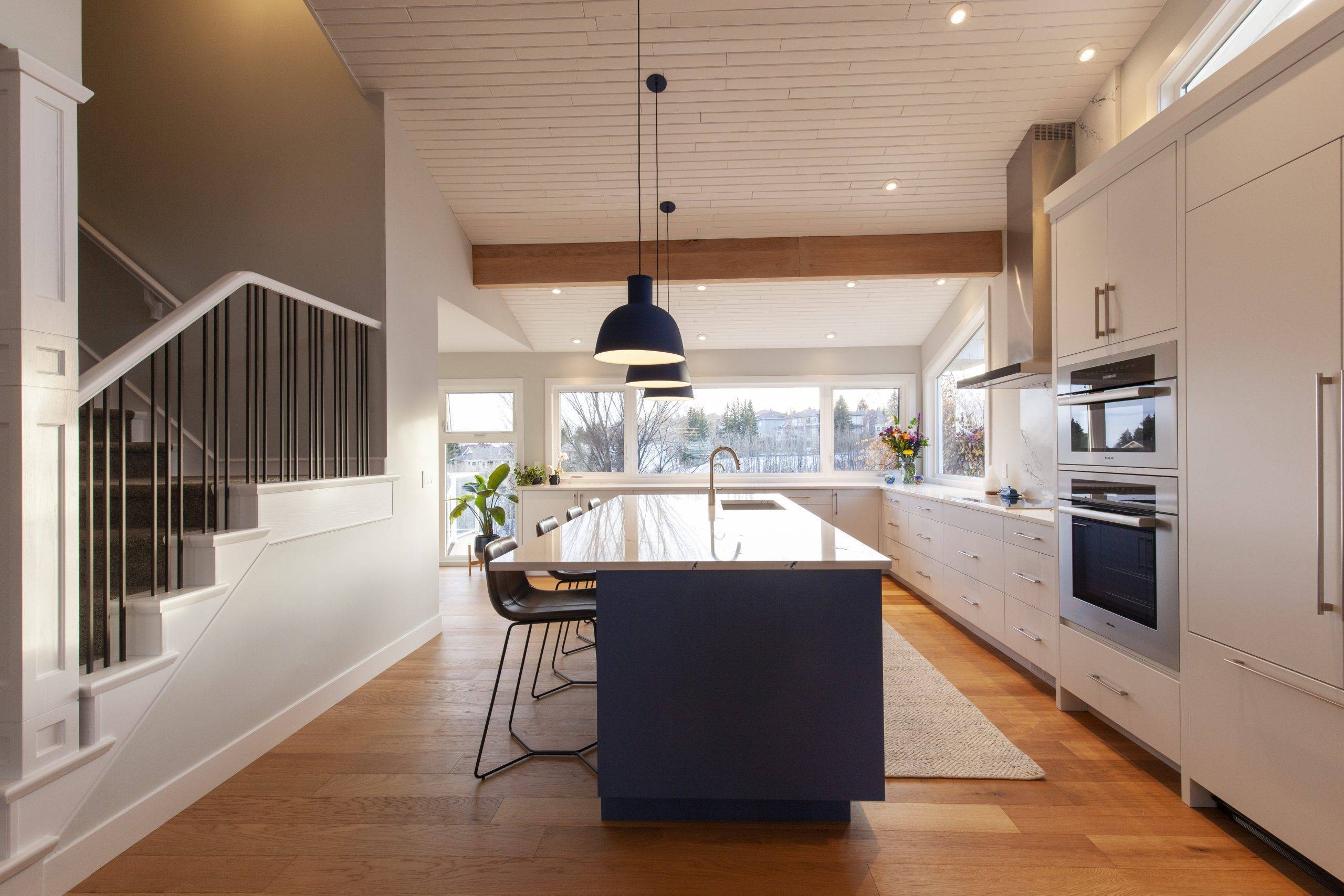
“Pinnacle Group's trades and the millwork people did a really good job...
Deborah and Dean S, NW Calgary, AB
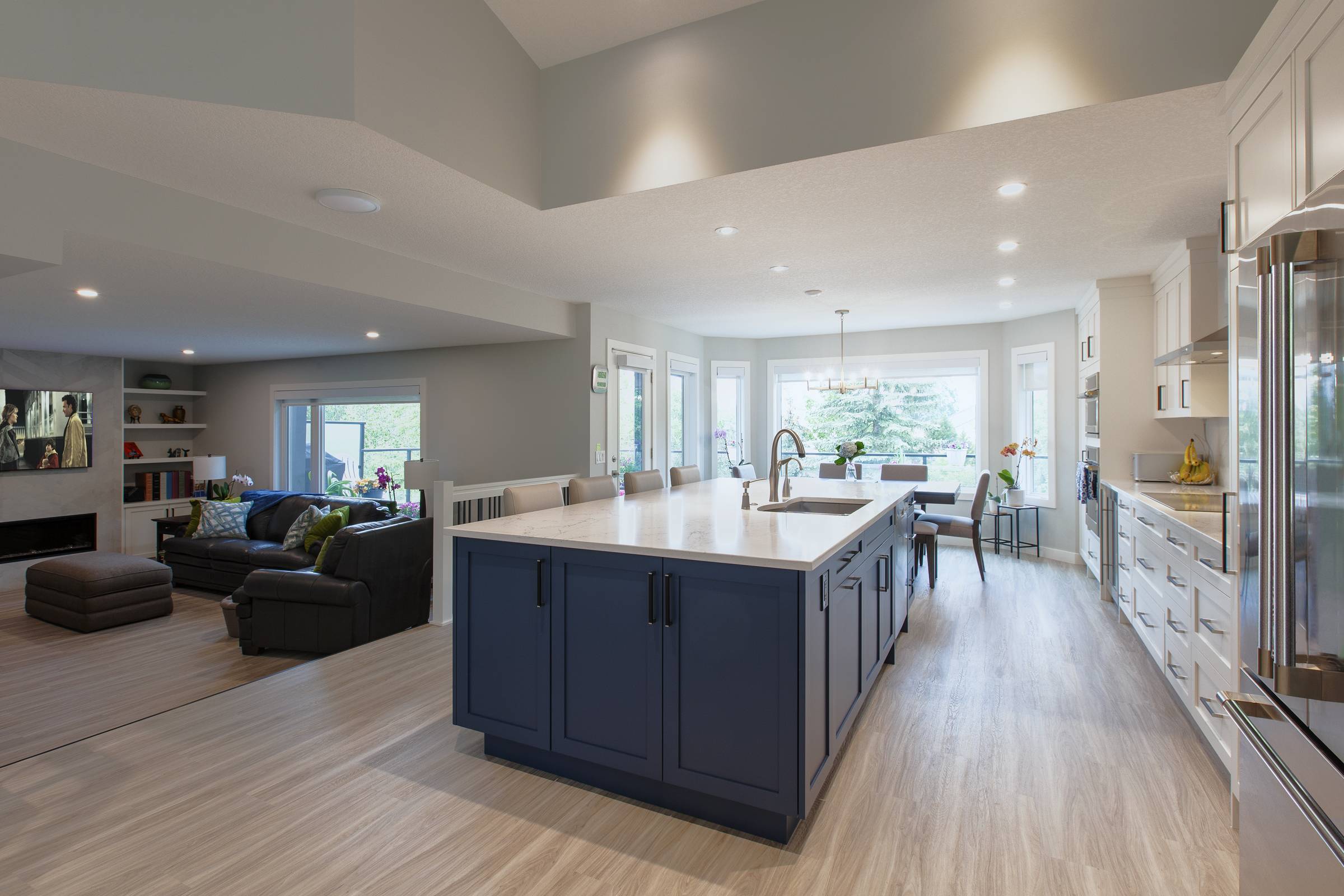
We totally enjoyed working with Paul, the owner of Pinnacle Group, and Jami, their designer
Grace G, NW Calgary, AB

I interviewed 3 companies, and it was the interaction with Pinnacle Group's owner, Paul Klassen, that sold the project. and Jami, their designer.d Jami, their designer
Randy and Barb W, NW Calgary, AB
See What Our Clients are saying

Pinnacle Group Renovations' owner, Paul, has designed a great process...
…very similar to a commercial building project. The SCC Guarantee was the main reason we chose Pinnacle Group. No one else would guarantee a start and finish date. Jami is very good at what she does. She thinks functionally and from an ‘aging in place’ perspective. We have a future proof design. When there were hiccups, Paul and his project manager immediately took responsibility and communicated a resolution plan. The finished product is better than anything that we have seen or were expecting. The Pinnacle staff made it so we could trust them and have faith they would get it all done. If someone wants a renovation done on time and on budget, they should choose Pinnacle Group Renovations.
Tiffany & Ryan C, SE Calgary, AB

100% great experience with Paul, the owner of the Pinnacle Group, and his staff...
Kip H & Kelly F, SW Calgary, AB

The best thing about Pinnacle Group is that they're honest and fair...
Cynthia & David P, SW Calgary, AB

“Pinnacle Group's trades and the millwork people did a really good job...
Deborah and Dean S, NW Calgary, AB

We totally enjoyed working with Paul, the owner of Pinnacle Group, and Jami, their designer
Grace G, NW Calgary, AB


