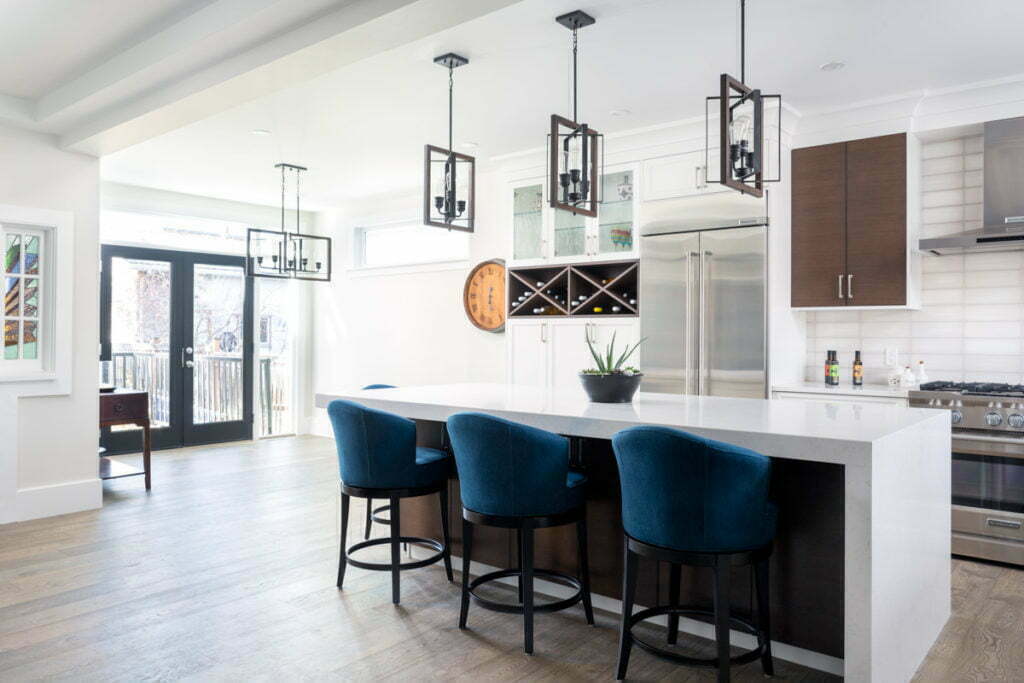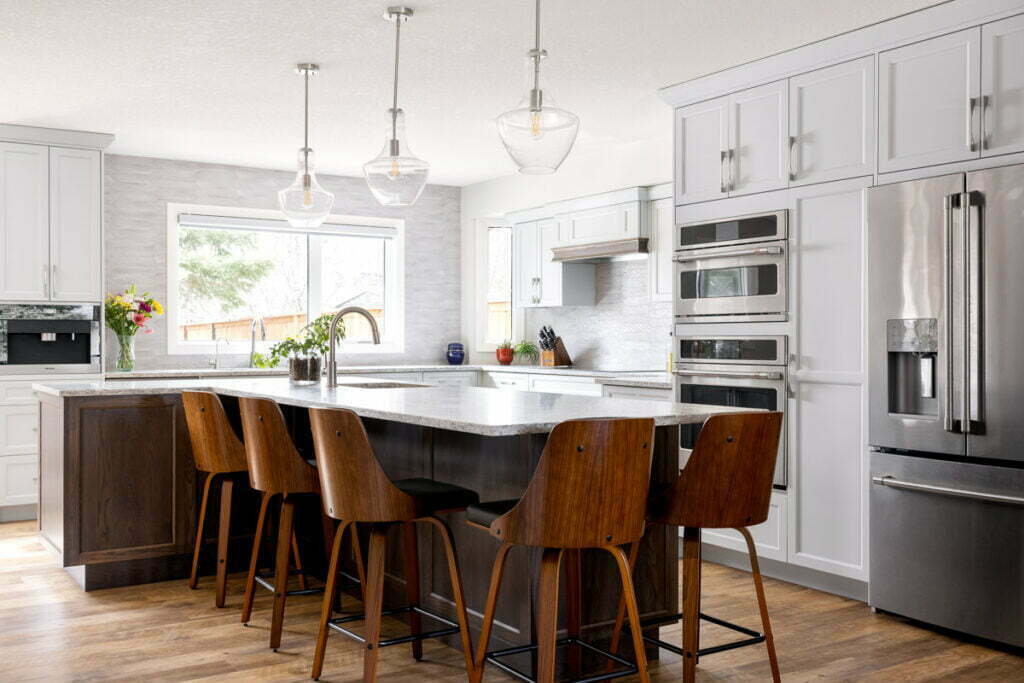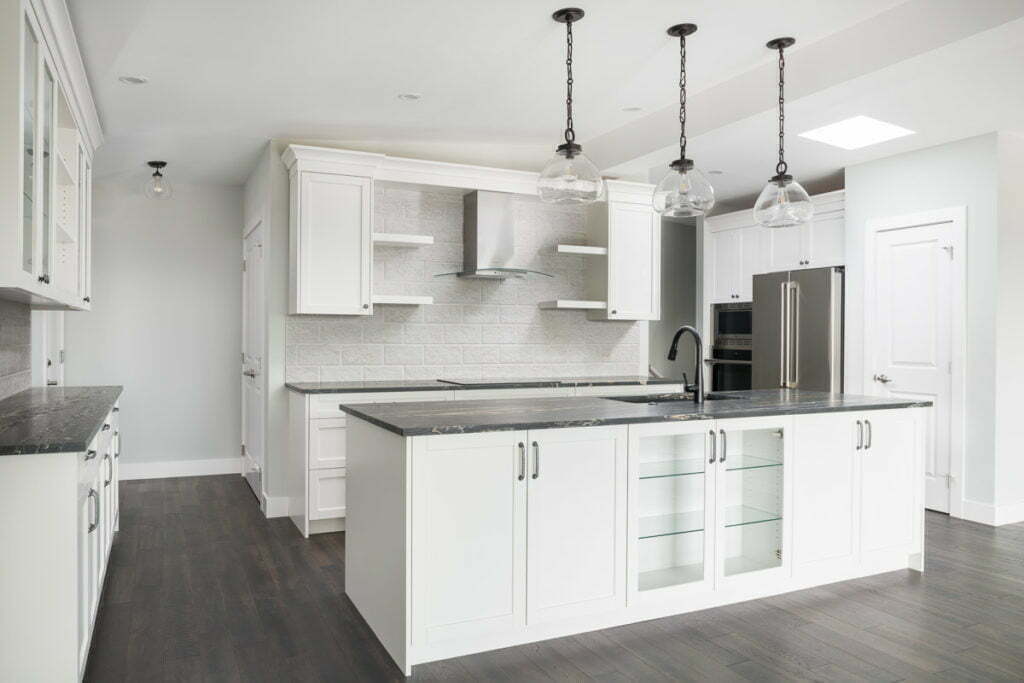While some home design trends are certainly short-lived, one preference that has been embraced more as time goes on is the transformation of dated and closed-off layouts into spacious and welcoming open floorplans, particularly when remodeling and improving your kitchen design.
In 2025, there are still many Calgary homeowners who, over the last four years, have realized more than ever the desire for a refreshed kitchen space due to their family’s changing needs at home. Open-concept kitchens can offer improved traffic flow, increased natural lighting, and are better for both entertaining and communicating; not to mention invisible Aging in Place benefits.
An open-concept space is defined as “having few or no internal walls or partitions.” If you are looking to create an open-concept kitchen in your home, you’ll need to remove the shared walls that are currently dividing rooms such as your dining room and living room. While this is almost always possible, transforming the layout of a dated living area into a modern floorplan with an open kitchen requires precise and professional planning, especially when dealing with the removal of a load-bearing wall.
Working with a professional renovation team means most, if not all, load-bearing walls in your kitchen can be removed. There are many factors that play into whether the result will be a flush beam, semi-flush beam, or fully exposed beam. A qualified renovation team will know how to integrate these solutions with great aesthetics, proper engineering, and the use of wood, steel, or LVL materials for the new beams required to support the walls or roof above as a result of removing a load-bearing wall.
Quick Links:
- What Is A Load-Bearing Wall?
- How Do I Know If A Wall Is Load-Bearing?
- What Can Happen If Someone Removes A Load-Bearing Wall Incorrectly?
- Finding A Trusted Renovation Company To Remove A Load-Bearing Wall
- The Cost Of Removing A Load-Bearing Kitchen Wall

What is a load-bearing wall?
A load-bearing wall, also known as a bearing wall, is an active and important structural element of any home or building. This wall can support a significant amount of weight and is responsible for bearing the load of the elements above it. In many cases, these walls also have buried HVAC and plumbing lines. Therefore, it is crucial that the removal of a load-bearing wall be handled professionally.
How do I know if a wall is load-bearing?
Many walls in your Calgary home are known as partition walls. These walls help to divide up the interior space but offer no significant structural support. If you have a copy of the blueprints or builder plans for your home, reviewing these documents can be the easiest way to identify if a kitchen wall is load-bearing or not. If you do not have these types of documents available, there are other observations you can make to help determine which walls in your home are load-bearing.
1) Check Your Basement.
If your basement is undeveloped, you can check to see which way the joists run. Load-bearing walls will typically (though not always) cross floor joists and beams perpendicularly. By heading down to your unfinished basement, you should be able to see the position of a wall in relation to the joists, as well as the location of posts or teleposts indicating point loads down through your basement floor. These indicators can lead you to what is supported above that space; however, there are scenarios that simply need the trained eye of a professional.
2) Access Your Attic
Similar to the basement flooring joists, load-bearing walls may (though not in every case) also run perpendicular to your home’s roof beams. You should be able to pop up into your attic to see the direction of the roof trusses. If a wall is aligned with a roof truss, then it’s likely not load-bearing. Another thing to look for in the attic is whether you have a ‘stick-built’ roof or truss roof. Trusses typically span from outside wall to outside wall and are normally found in homes built as early as the late 60s and beyond, but again the eye of a professional can quickly ascertain your home’s opportunities.
3) Exterior Walls Are Load-Bearing
More often than not, it is safe to assume that your exterior walls are all load-bearing. There are rare occasions where these walls are not, but the general rule of thumb is that any of these exterior walls connected directly to your foundation will be bearing.

What can happen if someone removes a load-bearing wall incorrectly?
When removing a load-bearing wall during your Calgary kitchen renovation, there will need to be a plan in place for how that weight will be supported during the project’s completion. It is important to leave this type of work to professionals who understand how to properly ensure the weight previously held by the bearing wall can be temporarily supported prior to completing the project with a beam or new wall, both designed and inspected by an engineer.
Improper removal of a kitchen’s load-bearing wall essentially pulls out any support for the structure above and can cause collapse, sagging, doors and windows rubbing, and unleveled flooring. In most cases, this will not be covered by insurance, especially if done without a building permit.

Finding a trusted renovation company to remove a load-bearing wall
Like all home renovation projects, it is important to do your homework to make sure the experts you’re hiring are not only qualified but also capable of understanding and bringing your dream kitchen vision to life.
Years in business and experience, professional designations, online reviews, and other credentials are all excellent sources of information to help you generate a proper first impression of the renovators in your local area. A combination of a professional online presence, past project galleries, and consistent positive feedback can make it easier for you to focus on the candidates you would like to help with the floorplan and structural transformations in your home.
For more than 18 years, third-party review company Client Insight has helped us interview our Pinnacle Group Client Families in an effort to learn more about their experience throughout the build process and share their feedback with potential future clients. These surveys provide the opportunity to continually improve and enhance Pinnacle’s build process, keep management informed, and ensure quality and excellence. No matter which builder you choose for your project, we believe you deserve to be properly educated by an authority in the industry; our goal is to provide you with the resources necessary to navigate your way to a successful renovation or custom home build.

How much does it cost to remove a load-bearing kitchen wall?
Like all home renovation projects, the cost will vary case by case. The range for this type of job can span anywhere from $3,000 to $20,000, depending on how much HVAC and plumbing are present to relocate, how much load is being transferred, whether engineering will require additional concrete footings in the basement, the span of a new beam, and what materials will be required for this new beam.
If you’re thinking about making some home improvements of your own, it is important to contact a professional home renovation company that can provide you with an accurate estimate from the start. At Pinnacle Group Renovations, part of our SCC 3-Way Guarantee™ is a promise to stick to quotes and budgets, while also honoring your start and completion dates!









